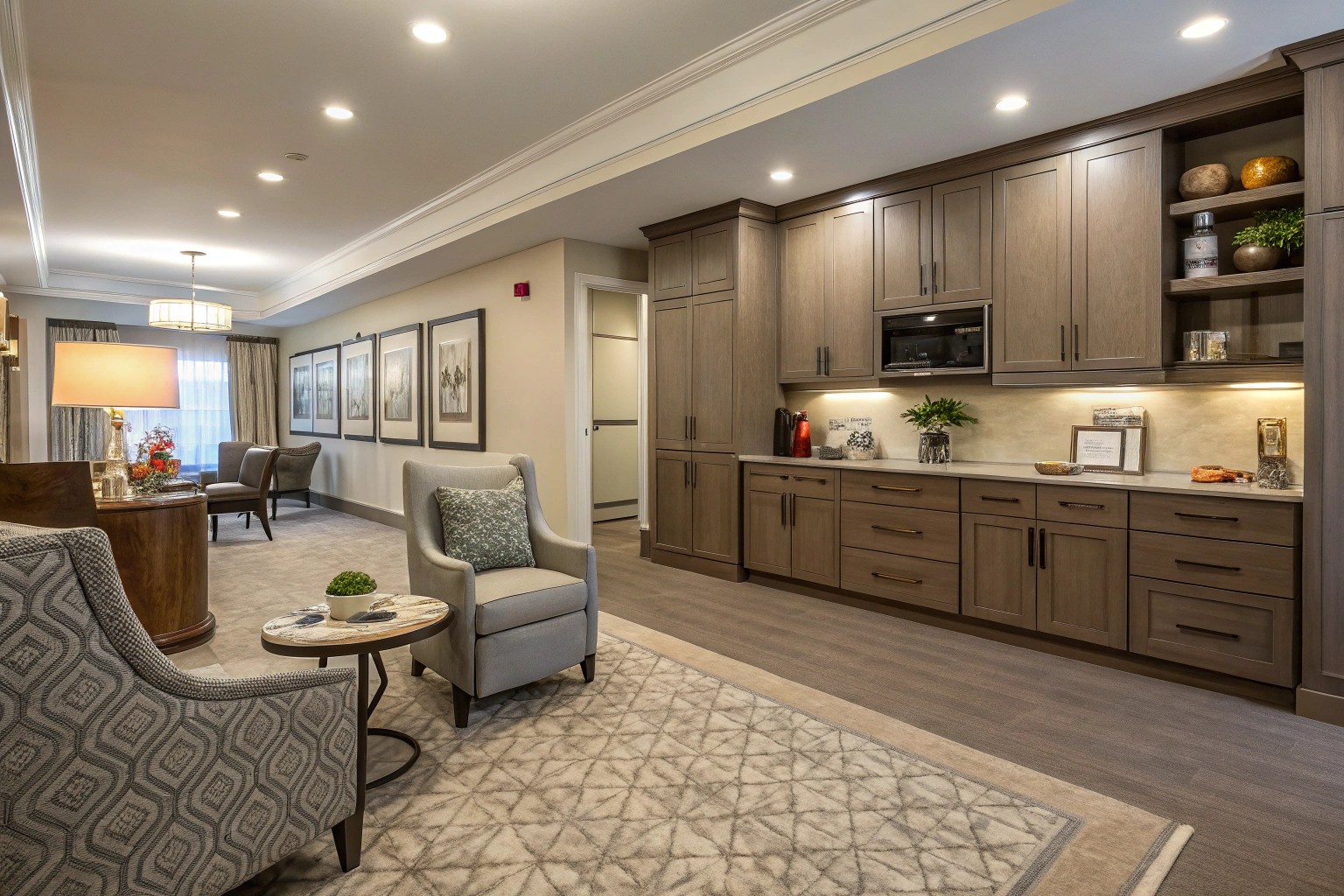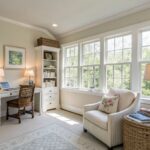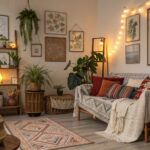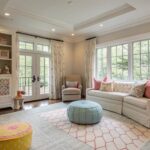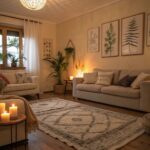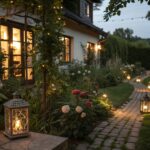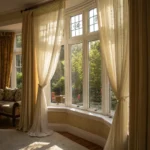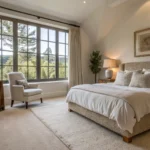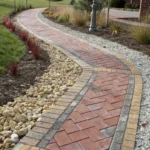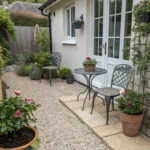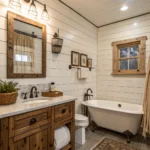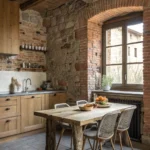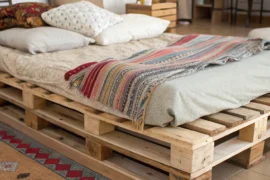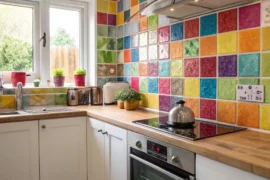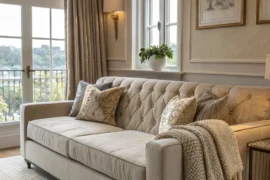Creating a home that gracefully adapts to our changing needs while maintaining its beauty and personal character represents one of the most thoughtful design challenges of our time. As our population ages and more people choose to remain in their cherished homes, the principles of universal design offer a pathway to spaces that support independence, safety, and aesthetic pleasure across all life stages.
Understanding the Philosophy of Graceful Aging Design
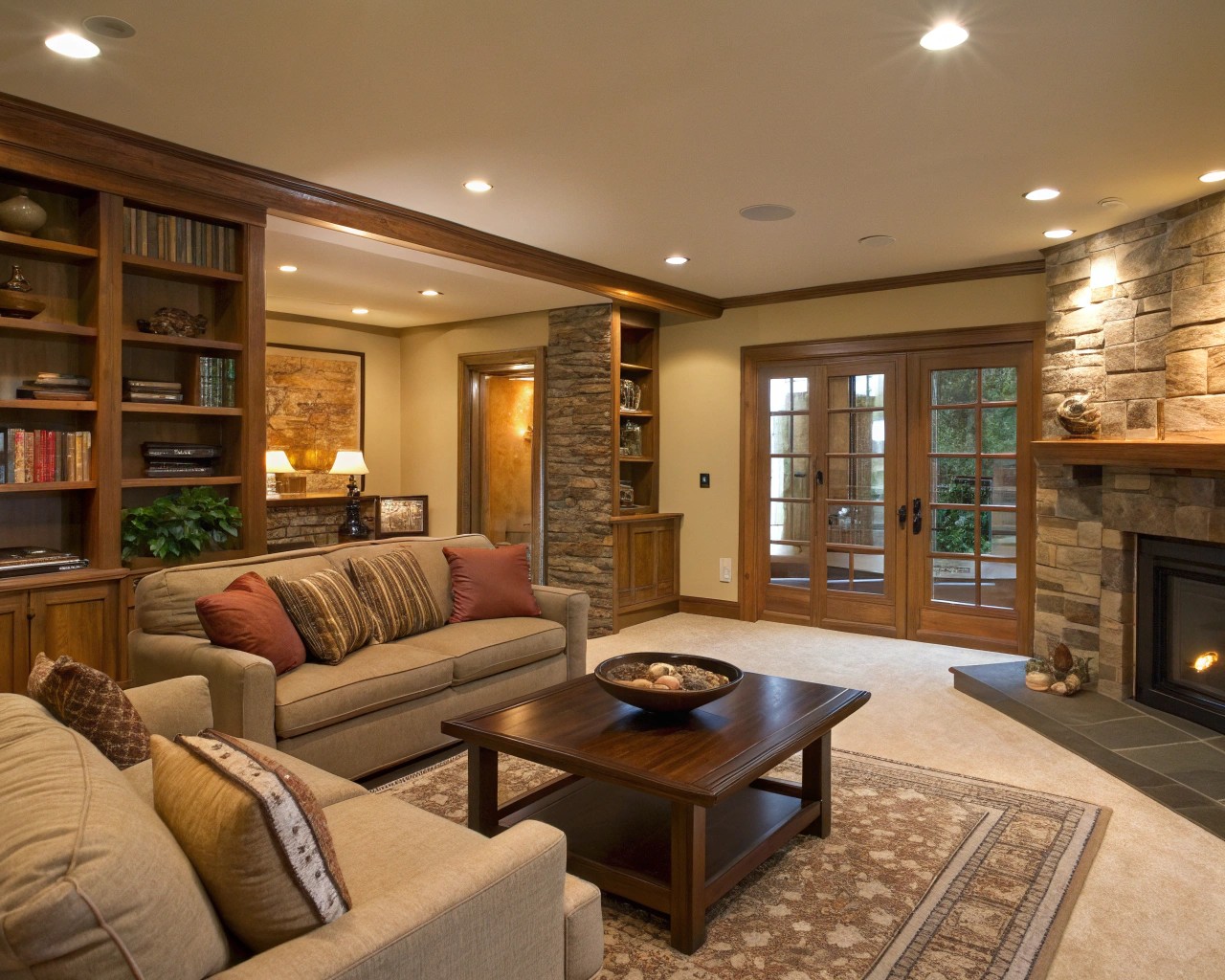
The concept of aging in place has evolved far beyond simple accessibility modifications to embrace a holistic approach that honors both function and beauty. Universal design for aging in place creates an age-friendly home where seniors can live safely and independently for as long as possible, while benefiting everyone who uses the space. This person-centered approach eliminates barriers to enhance comfort, convenience, accessibility, safety, independence, and quality of life.
What distinguishes graceful aging design from standard accessibility modifications is its emphasis on seamless integration and aesthetic continuity. Rather than retrofitting homes with institutional-looking aids, we focus on design elements that naturally accommodate changing abilities while preserving the home’s character and style. I’ve observed that the most successful aging-in-place designs are those where safety features blend so naturally into the overall aesthetic that guests never realize they’re present.
The seven universal design principles provide our foundation: equitable use, flexibility in use, simple and intuitive use, perceptible information, tolerance for error, low physical effort, and size and space for approach and use. These principles guide every decision, from the width of doorways to the height of light switches, ensuring that beauty and function work in harmony rather than competing against each other.
Foundation Elements for Evolving Interiors
Spatial Planning and Flow
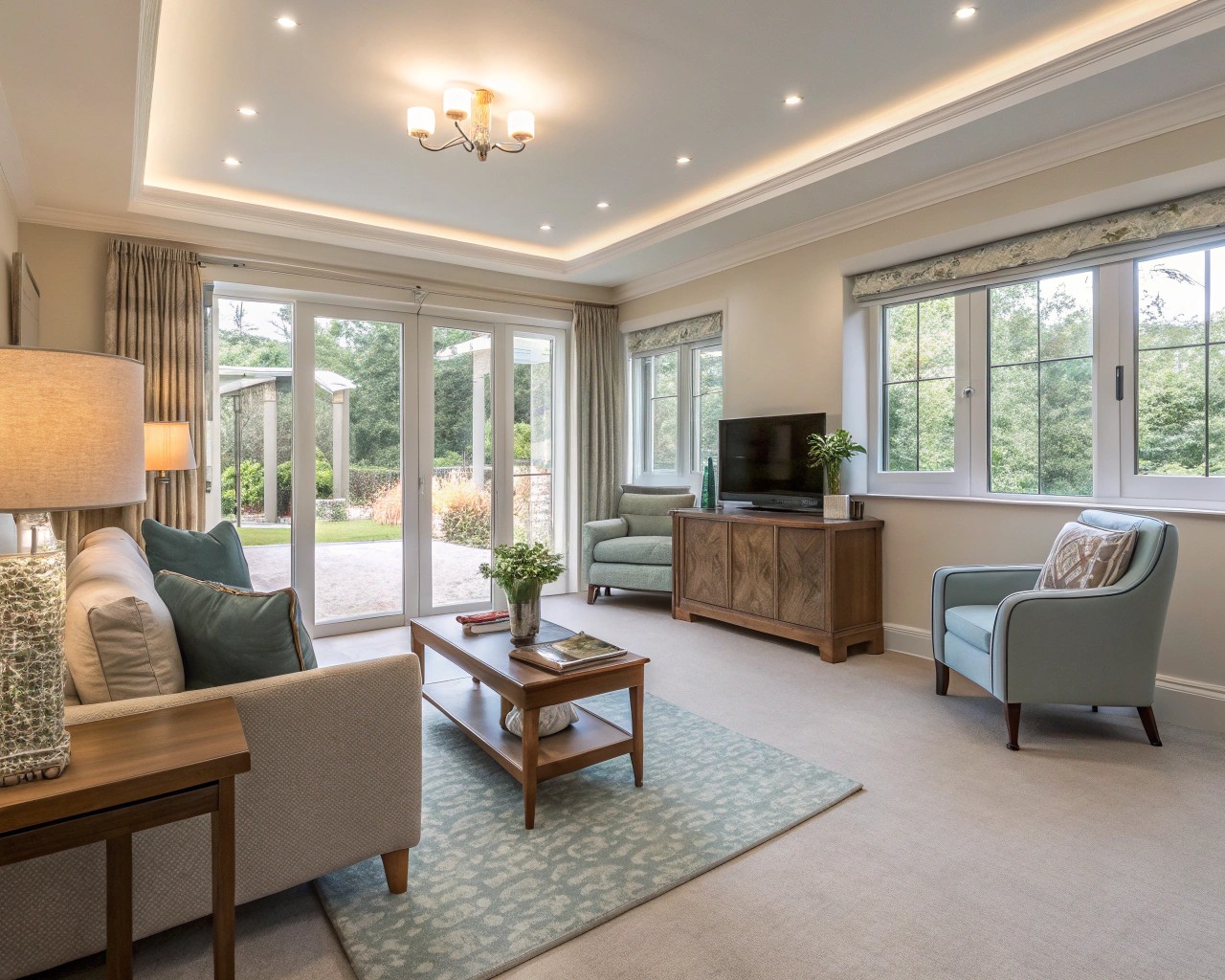
The backbone of any gracefully aging interior lies in its spatial organization. Ground-floor living eliminates the primary safety concern of navigating stairs, with the CDC reporting that falls are the leading cause of injury-related death among adults 65 and older. When designing or adapting spaces, I prioritize creating a complete living suite on the main level, including a master bedroom, full bathroom, and functional kitchen area.
Open floor plans serve multiple purposes in aging-friendly design. They facilitate easy movement for those using mobility aids while enhancing social interaction and communication within the house. The key is maintaining visual connections between spaces while providing defined areas for different activities. Strategic furniture placement can create subtle boundaries without physical barriers, allowing for both privacy and openness as needed.
Essential spatial considerations include:
- Minimum doorway widths of 36 inches, with 48-inch hallways to accommodate mobility aids
- Clear pathways with 60-inch minimum openings between rooms
- At least one step-free entrance with maximum threshold height of 1/2 inch
- Turning spaces of 60 inches in diameter for wheelchair navigation
- Strategic placement of electrical outlets and switches at accessible heights
Flooring Foundations
Flooring choices significantly impact both safety and aesthetics in aging-friendly homes. Non-slip surfaces reduce the risk of falls while maintaining visual appeal. I recommend materials with subtle texture that provide grip without appearing institutional or overly textured.
Optimal flooring materials include:
- Luxury vinyl planks with textured surfaces that mimic natural wood
- Low-pile carpeting with firm padding in bedrooms for warmth and fall protection
- Ceramic or porcelain tiles with matte finishes in wet areas
- Hardwood with appropriate sealers and area rugs with non-slip backing
- Consistent flooring levels throughout to eliminate tripping hazards
Transitions between different flooring materials require careful attention. Gradual transitions or flush-mount transition strips maintain smooth navigation paths while allowing for material changes that define different zones within the home.
Room-by-Room Considerations
Living Areas: Comfort and Accessibility
The living room serves as the heart of the home and requires careful consideration of furniture placement and selection. Seating arrangements should facilitate easy conversation while providing multiple options for different comfort levels and mobility needs. I always recommend incorporating furniture with rounded edges to prevent injuries from bumps and falls.
Key living area strategies:
- Mix of seating heights to accommodate different preferences and transfer needs
- Tables at multiple heights for various activities (reading, dining, crafts)
- Clear sight lines to entryways and other frequently used areas
- Electrical outlets positioned for easy access to charging stations and lighting
- Storage solutions that eliminate the need for reaching or bending
When selecting furniture, prioritize pieces with firm cushions and supportive backs that make standing easier. Lift chairs can be seamlessly integrated into sophisticated living spaces, with many models now available in high-quality fabrics and designer styles that complement rather than dominate the room’s aesthetic.
Kitchen Design for Lifelong Use
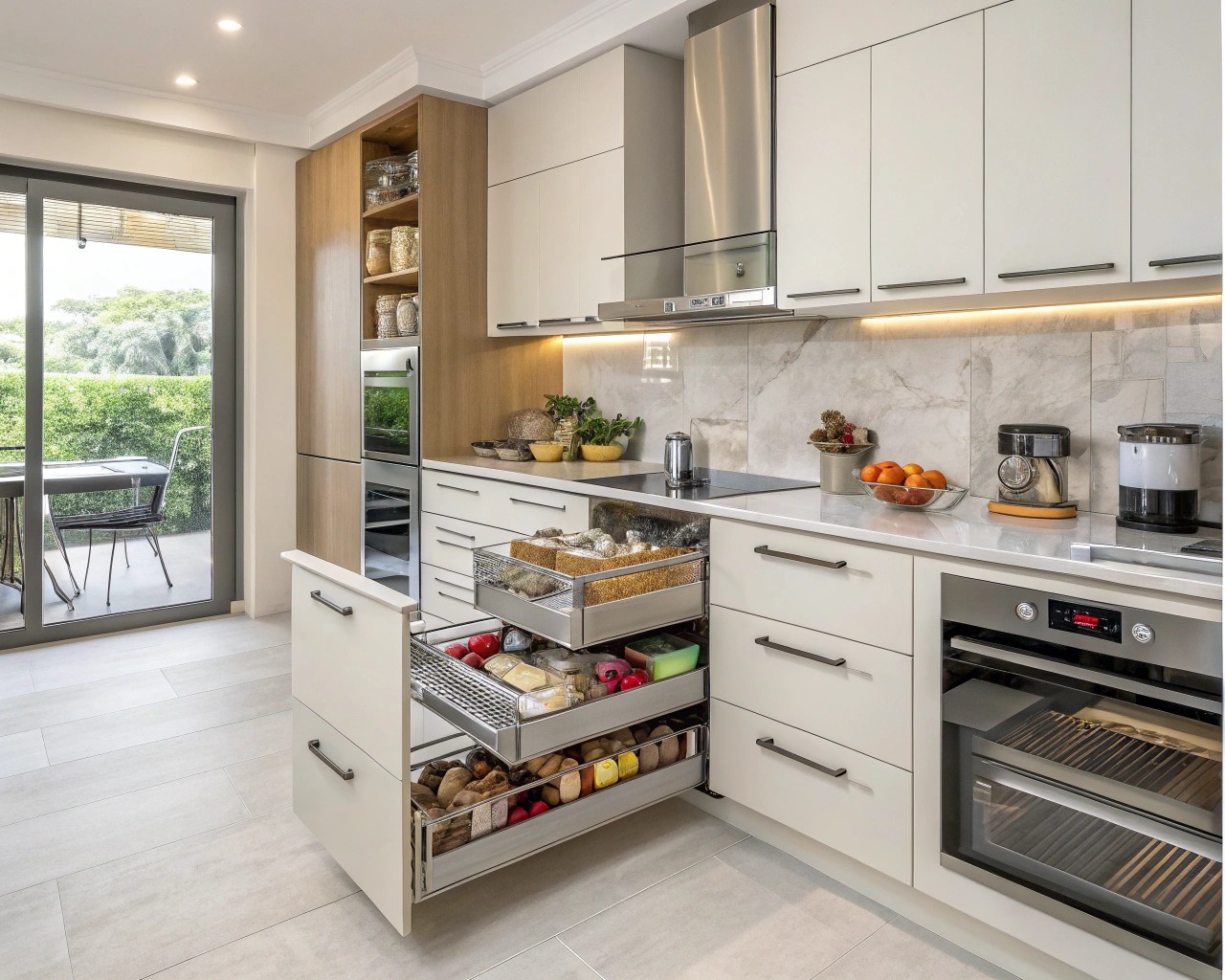
The kitchen presents unique challenges in aging-friendly design, requiring careful balance between functionality and safety. Ergonomic design becomes crucial, with work surfaces at varying heights and storage solutions that bring frequently used items within easy reach. Pull-down shelving systems and drawer-style cabinets minimize the need for reaching or bending.
Essential kitchen adaptations:
- Multiple work surface heights (typically 34″, 36″, and 42″)
- Pull-out shelves in lower cabinets for easy access
- Lever-style handles on cabinets and faucets
- Task lighting under cabinets and above key work areas
- Non-slip flooring with cushioned backing for comfort during extended standing
- Induction cooktops for safer cooking with automatic shut-off features
Counter space planning should accommodate seated work when needed, with at least one section designed for wheelchair approach. This doesn’t require a dramatic design departure – many contemporary kitchens already incorporate varied counter heights for aesthetic and functional interest.
Bathroom Safety and Serenity
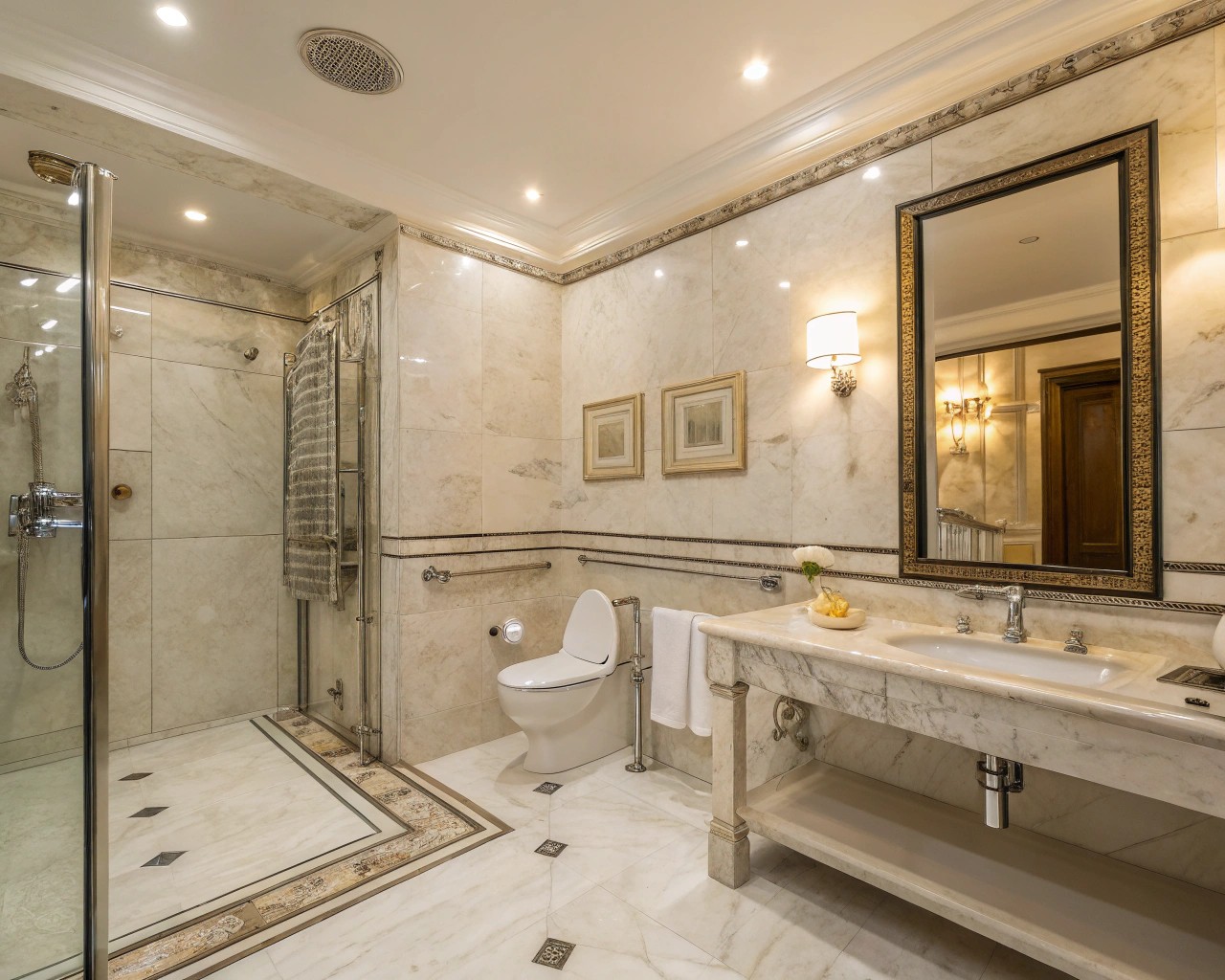
Bathroom design for aging in place requires the most significant safety considerations while maintaining spa-like tranquility. Walk-in showers with grab bars, adjustable shower heads, and built-in seating provide practical safety features that can be elegantly integrated into luxurious bathroom designs.
Critical bathroom elements:
- Curbless shower entries with linear drains for seamless access
- Grab bars in decorative finishes that coordinate with other hardware
- Non-slip flooring that doesn’t compromise on style
- Comfort-height toilets with adjacent grab bar support
- Adequate lighting for grooming tasks with minimal shadows
- Medicine cabinets at appropriate heights with easy-to-reach shelving
The placement of grab bars requires careful consideration of both safety and aesthetics. I typically specify bars in brushed metals or powder-coated finishes that complement the overall design scheme, positioning them to provide support while maintaining the bathroom’s visual balance.
Bedroom Retreats for Rest and Renewal
Bedroom design for aging in place focuses on creating peaceful retreats that support quality sleep while accommodating changing mobility needs. Adjustable beds can be seamlessly integrated into sophisticated bedroom designs, with many models now available in styles that complement traditional furniture pieces.
Bedroom design priorities:
- Bedside lighting controls for safety during nighttime navigation
- Clear pathways from bed to bathroom with adequate lighting
- Storage solutions at appropriate heights to eliminate reaching
- Comfortable seating areas for dressing and relaxation
- Temperature control systems for optimal sleep comfort
- Window treatments that provide both privacy and natural light control
Strategic placement of electrical outlets near the bed supports the use of medical devices or mobility aids while maintaining clean, uncluttered surfaces. Built-in charging stations can be incorporated into nightstands or headboard designs.
Color, Light, and Atmosphere
Lighting Design for Changing Vision
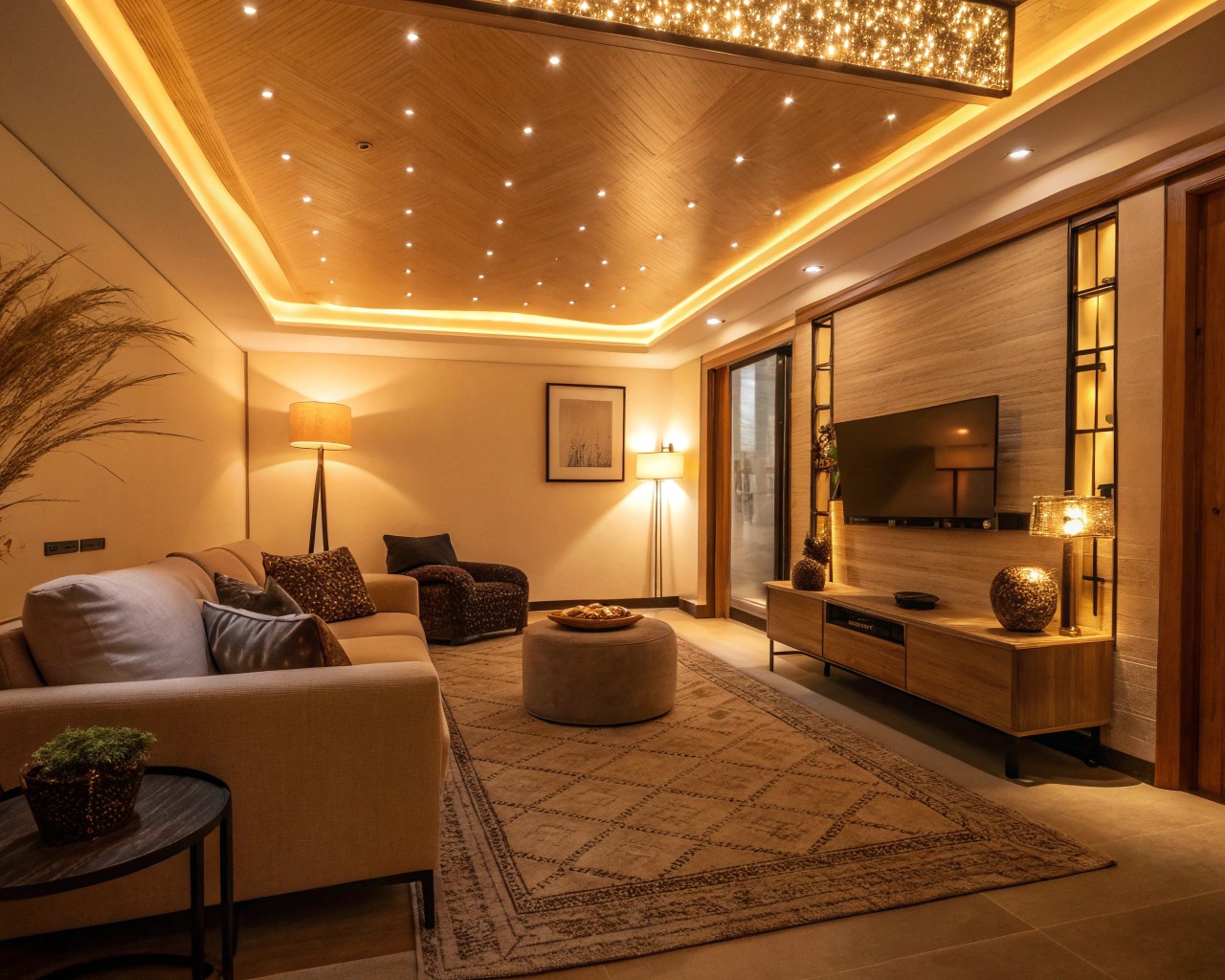
As we age, our visual needs change significantly, with many seniors experiencing decreased contrast sensitivity and difficulty distinguishing between objects in low-light conditions. Thoughtful lighting design becomes essential for both safety and comfort, requiring a layered approach that combines ambient, task, and accent lighting.
Lighting strategies for aging eyes:
- Increased overall illumination levels (2-3 times brighter than younger adult needs)
- Elimination of shadows and dark corners through multiple light sources
- Adjustable fixtures that allow for customization throughout the day
- LED technology for energy efficiency and better color rendering
- Dimmer controls for versatility and comfort
- Motion-activated lighting for nighttime safety
Color temperature plays a crucial role in creating comfortable environments. I typically recommend tunable LED systems that can shift from warm morning light to cooler task lighting during active hours, then back to warm, relaxing tones in the evening. This supports natural circadian rhythms while providing optimal visibility for various activities.
Color Psychology and Practical Application
Color choices in aging-friendly interiors should support both emotional well-being and practical visibility needs. Soft, neutral tones like creams, pastels, and earthy hues create soothing atmospheres, while incorporating contrasting colors for important elements like doorways, light switches, and handrails helps seniors with visual impairments locate them easily.
Effective color strategies:
- Neutral base palettes with strategic accent colors for way-finding
- High-contrast combinations for important safety elements
- Rich, cozy colors to combat the sterile institutional feel
- Natural color palettes that support biophilic design principles
- Consistent color schemes that create visual flow between spaces
The trend toward richer, more personalized color palettes reflects a departure from the stark minimalism that dominated design for many years. Jewel tones and deeper blues, like Benjamin Moore’s Blue Nova 825, are being embraced in custom millwork and furniture pieces, creating spaces that feel both sophisticated and personally meaningful.
Technology Integration for Enhanced Living
Smart Home Solutions for Independence
Smart home technology offers significant potential for supporting aging in place, though adoption among older Americans has been historically slow due to complexity concerns. The key lies in selecting simple, intuitive systems that genuinely improve daily life rather than adding unnecessary complications.
Practical smart home applications:
- Voice-controlled lighting and temperature systems
- Smart doorbells with video capability for secure entry management
- Automated window treatments for privacy and light control
- Emergency response systems integrated into daily-use devices
- Medication reminder systems with smartphone connectivity
- Fall detection devices that blend seamlessly into home decor
When implementing smart home technology, I focus on systems that can grow with changing needs while remaining simple to operate. Voice control often proves most successful for seniors, eliminating the need to locate and manipulate small controls or smartphone apps.
Integrated Safety Systems
Modern safety systems can be elegantly integrated into home design without creating an institutional atmosphere. Fire safety, carbon monoxide detection, and medical alert systems now come in designs that complement residential aesthetics while providing essential protection.
Strategic placement of these systems ensures optimal function while maintaining visual harmony. Smoke detectors can be specified in colors that coordinate with ceiling finishes, while emergency lighting can be integrated into baseboards or step areas for subtle safety enhancement.
Personal Style and Adaptation
Maintaining Character Through Change
One of the greatest challenges in aging-friendly design lies in preserving the personal character and style that makes a house truly feel like home. The goal is creating spaces that feel intentionally designed rather than medically modified. This requires thoughtful integration of accessibility features into existing design vocabularies.
I often work with clients to identify the key elements that define their personal style – whether it’s a love of traditional craftsmanship, modern minimalism, or eclectic bohemian flair – then find ways to incorporate necessary modifications within that aesthetic framework. For instance, grab bars can be specified in oil-rubbed bronze to complement traditional fixtures, or sleek chrome to enhance contemporary bathrooms.
Style preservation strategies:
- Custom millwork that incorporates accessibility features seamlessly
- Furniture selection that prioritizes both comfort and design integrity
- Textile choices that support both safety and personal aesthetic preferences
- Art and accessory placement that enhances way-finding while reflecting personality
- Lighting design that supports function while creating desired ambiance
Incorporating Biophilic Elements
The integration of natural elements through biophilic design offers particular benefits for aging populations, supporting cognitive health, reducing stress, and enhancing overall well-being. Nature connections, whether through windows or carefully crafted interior landscapes, provide ongoing cognitive stimulation that helps maintain mental acuity.
Biophilic design applications:
- Indoor gardens and living walls at accessible heights
- Water features that provide soothing sounds without safety hazards
- Natural materials like wood and stone in accessible applications
- Window gardens with raised planters for easy maintenance
- Nature-inspired color palettes and patterns
- Maximized natural light through strategic window treatments
Simple indoor gardening activities, such as succulent gardens, hanging gardens, and decorative terrariums, provide therapeutic benefits while enhancing interior aesthetics. These projects can be designed at appropriate heights and with minimal maintenance requirements to support continued engagement.
Implementation Strategies
Phased Approach to Adaptation
Converting a home for aging in place doesn’t require dramatic overnight transformation. A phased approach allows for gradual adaptation as needs change while spreading costs over time and minimizing disruption to daily life.
Phase 1: Foundation and Safety
– Lighting improvements and electrical upgrades
– Non-slip flooring installation in critical areas
– Basic grab bar installation in bathrooms
– Lever handle replacements throughout the home
– Improved pathway lighting and way-finding elements
Phase 2: Accessibility Enhancement
– Bathroom modifications for barrier-free access
– Kitchen adaptations for easier use
– Doorway widening where necessary
– Smart home technology integration
– Furniture replacement with aging-friendly options
Phase 3: Long-term Adaptability
– Structural modifications for future needs
– Advanced accessibility features like residential elevators
– Comprehensive outdoor accessibility improvements
– Full integration of assistive technologies
Working with Professionals
Successful aging-in-place renovation often requires coordination between multiple professionals, including interior designers familiar with universal design principles, occupational therapists who understand specific mobility needs, and contractors experienced in accessibility modifications.
The CAPABLE program model demonstrates the effectiveness of integrated professional teams, combining occupational therapists, registered nurses, and home improvement professionals to create comprehensive solutions. This collaborative approach ensures that modifications address both immediate safety concerns and long-term functionality needs.
Professional team considerations:
- Certified aging-in-place specialists (CAPS) for design and construction
- Occupational therapists for personalized needs assessment
- Lighting designers for vision-specific solutions
- Technology specialists for smart home integration
- Landscape designers for outdoor accessibility improvements

