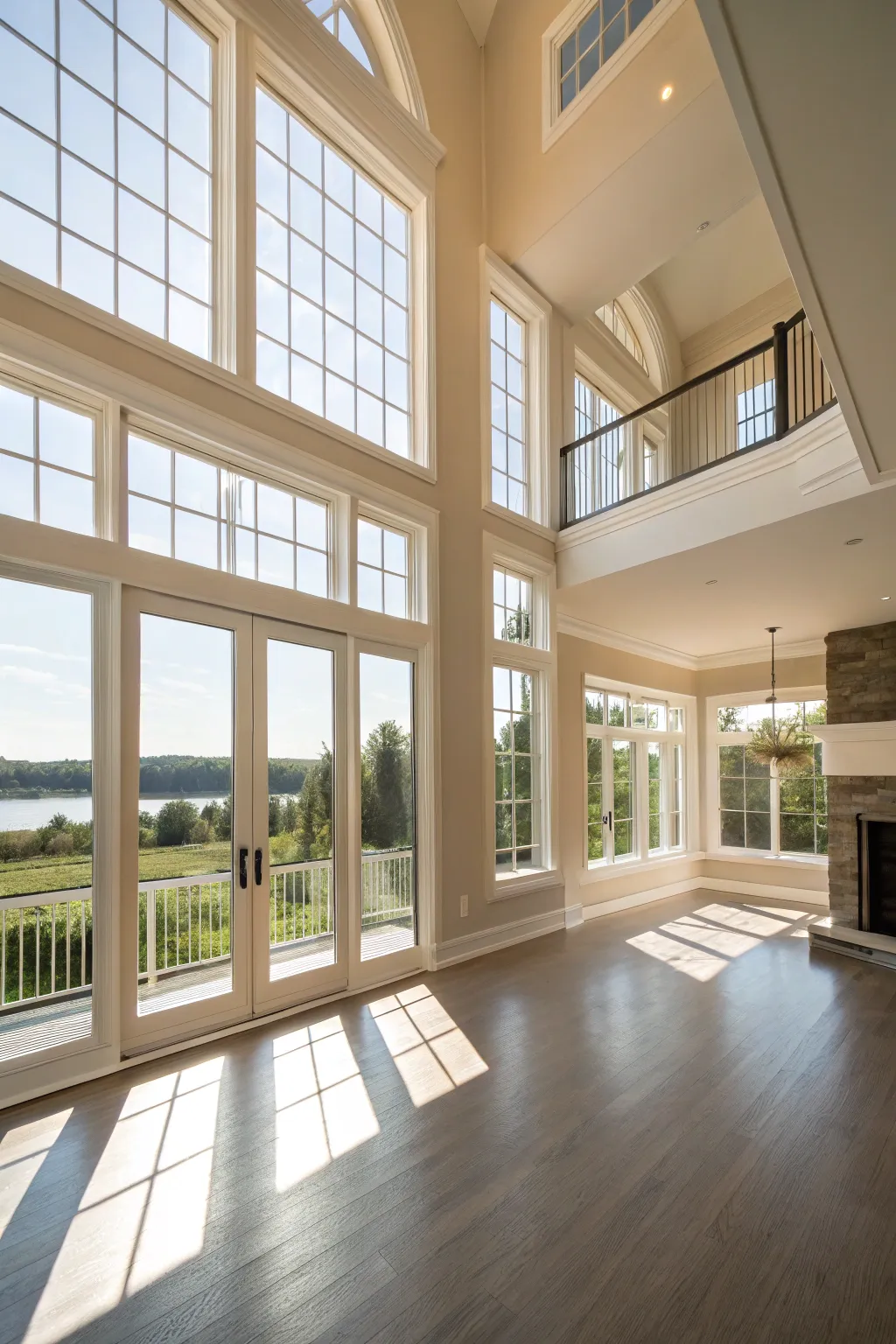There’s something magical about walking into a home and feeling the energy move freely from one area to the next. An open floor plan is like a deep breath of fresh air for your living space, encouraging light, laughter, and connection to travel without walls as barriers.
Ever wondered how you can make those wide-open rooms feel intentional and inviting rather than just…empty? Let me share the secrets, from layout tips to finishing touches, that will help you create a home where every corner feels comfortable and every inch is styled with heart.
1. Kitchen Connection: Crafting Functional (and Fabulous!) Cooking Zones
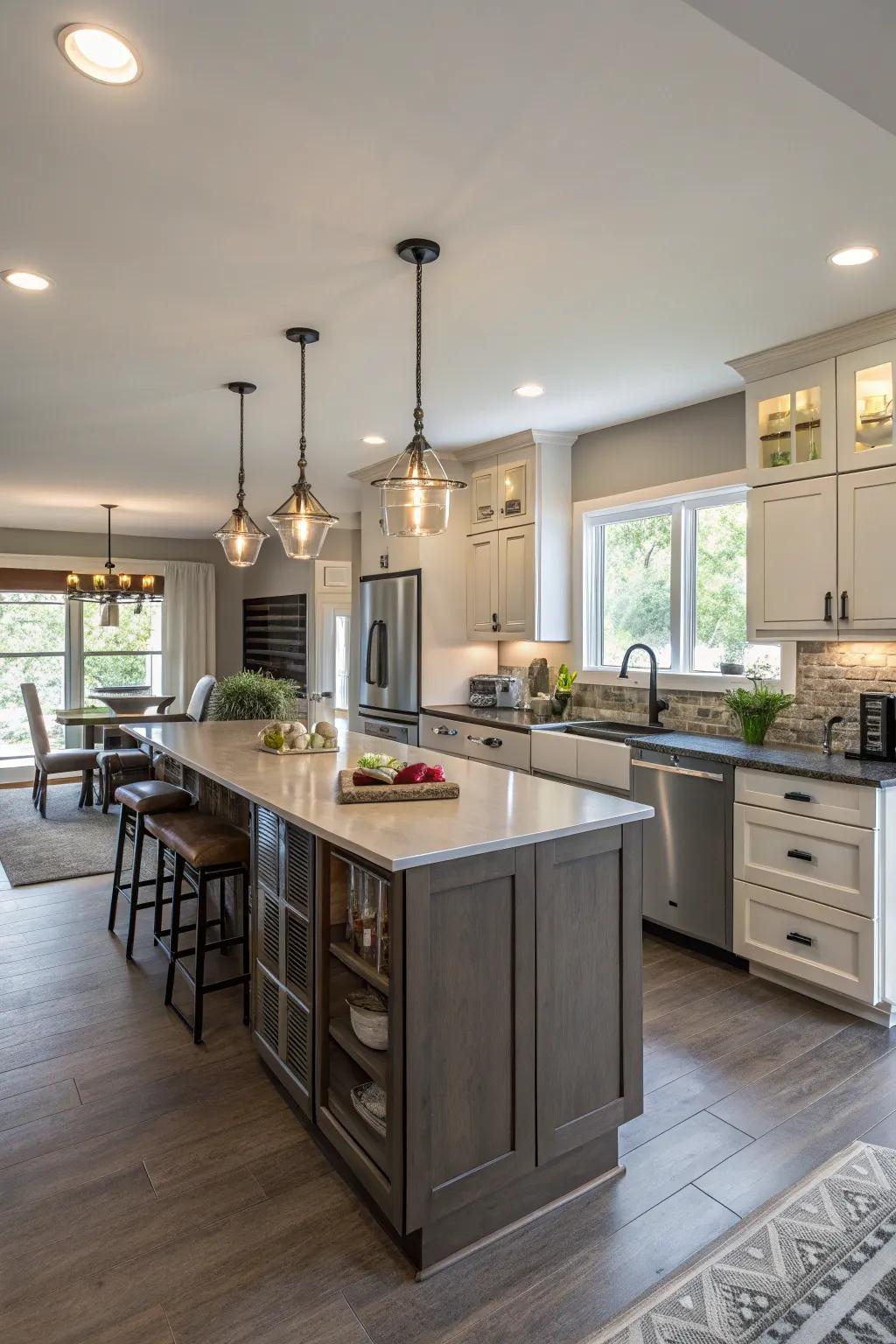
It’s no secret — a thoughtfully designed open kitchen can be the beating heart of your home. Blending functionality and style in the kitchen doesn’t just help with flow; it cultivates togetherness, whether you’re tossing a salad or helping with homework at the island.
When I helped my clients, the Ramirez family, reimagine their open floor plan, the kitchen was our anchor. We oriented a generous island to act as both prep station and family hangout, adding bar seating so conversation could flow as easily as the coffee!
The right layout makes the kitchen a natural extension of your living space.
Want to make your own open kitchen work smarter (and look stunning)? Here are a few of my go-to tips:
- Consider an island with built-in shelving to store cookware or display those gorgeous cookbooks.
- Mix up counter materials—like butcher block with cool marble—for warmth and texture.
- Install statement pendant lights above the island to define the space and add a touch of glamour.
Let your kitchen invite people in with clever finishes and a welcoming vibe. Remember: an open kitchen is as much about connection as it is about cooking. What could be more rewarding than sharing both your meals and your moments?
You might like:
2. Light the Night, Set the Mood Right
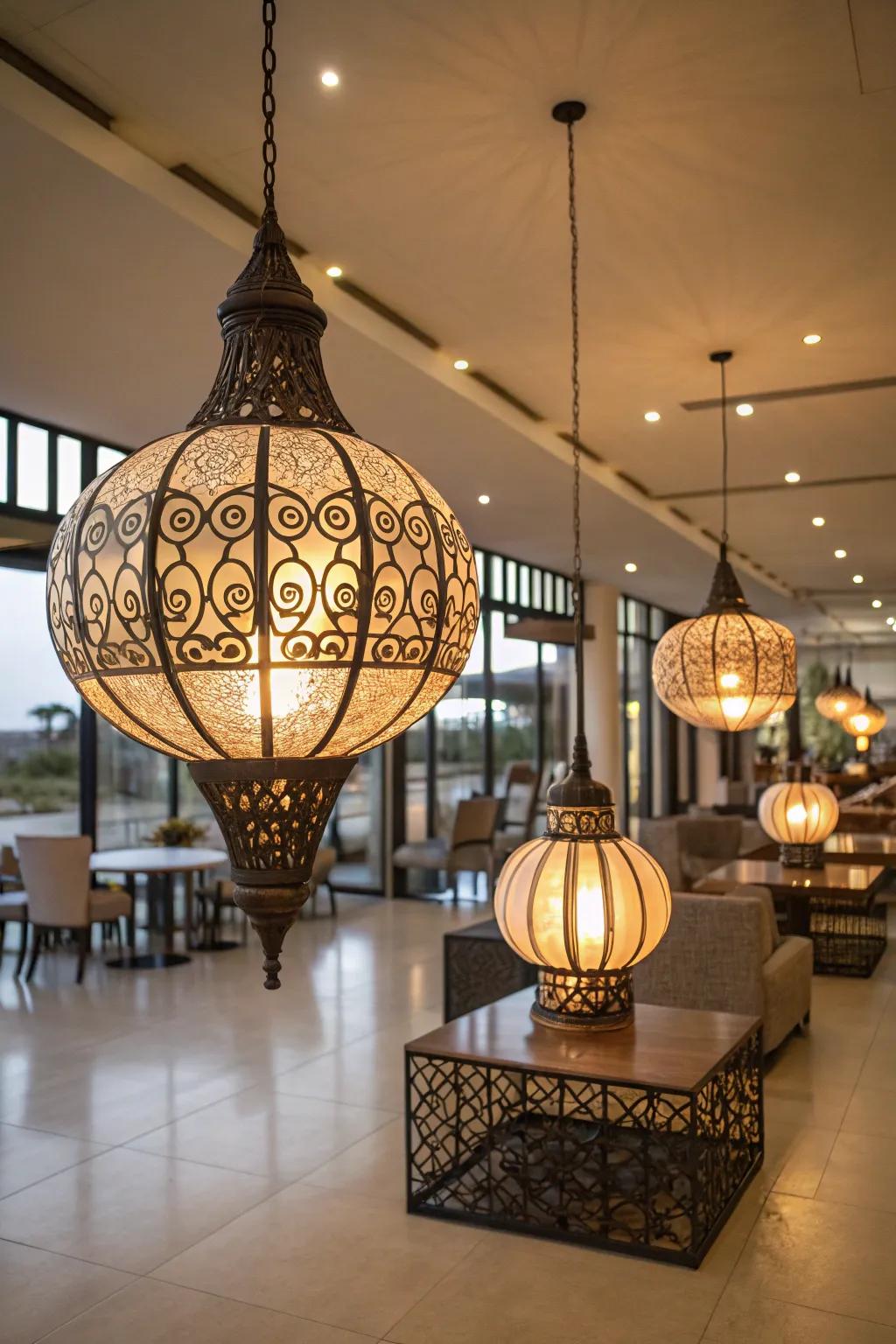
Lighting isn’t just practical—it’s where atmosphere is born. I can’t count how many times a well-placed pendant has completely transformed a room!
Try mixing these decorative lighting ideas for dazzling results:
- Hang a statement chandelier to anchor your dining zone.
- Use vintage-inspired lanterns for an extra dash of character (and a hint of wanderlust).
When I worked with Linda and James on their open-concept living space, we experimented with bold iron fixtures and delicate glass lanterns. The combination brought just the right balance of drama and coziness. Remember, in open floor plans, lighting is the secret sauce that draws your eye and sets the mood for every moment.
Who says you can’t have a little sparkle with your supper?
Try these:
3. Dare to Delight: The Art of the Unexpected
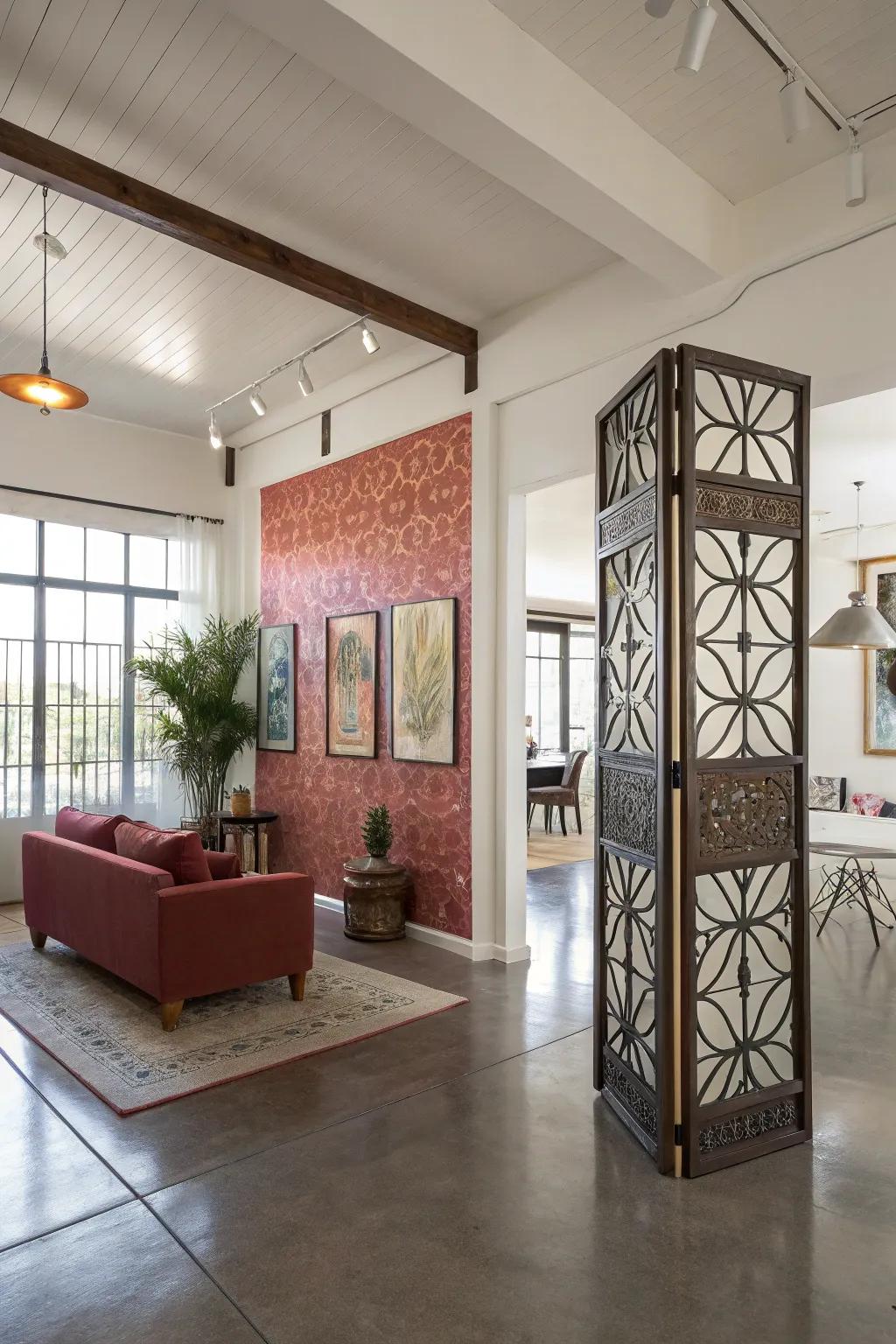
Every open space has a secret side just waiting to be discovered. The most memorable rooms always feature a spark of the unexpected—a detail that catches your eye, then makes you smile.
You could try a vividly painted accent wall, a sculptural room divider, or a gallery-style art installation. Sometimes, I’ll recommend a burst of color in an unexpected place, like inside a bookshelf or along the back of a kitchen island—the little surprises are often the most charming! Imagine your guests’ delight as they discover each unique detail that’s unmistakably you.
Don’t shy away from personality! An open floor plan is a blank canvas. By weaving in touches that reflect your spirit, you transform ordinary into unforgettable.
Boldness invites joy.
You might give these a try:
4. Bring the Outside In!
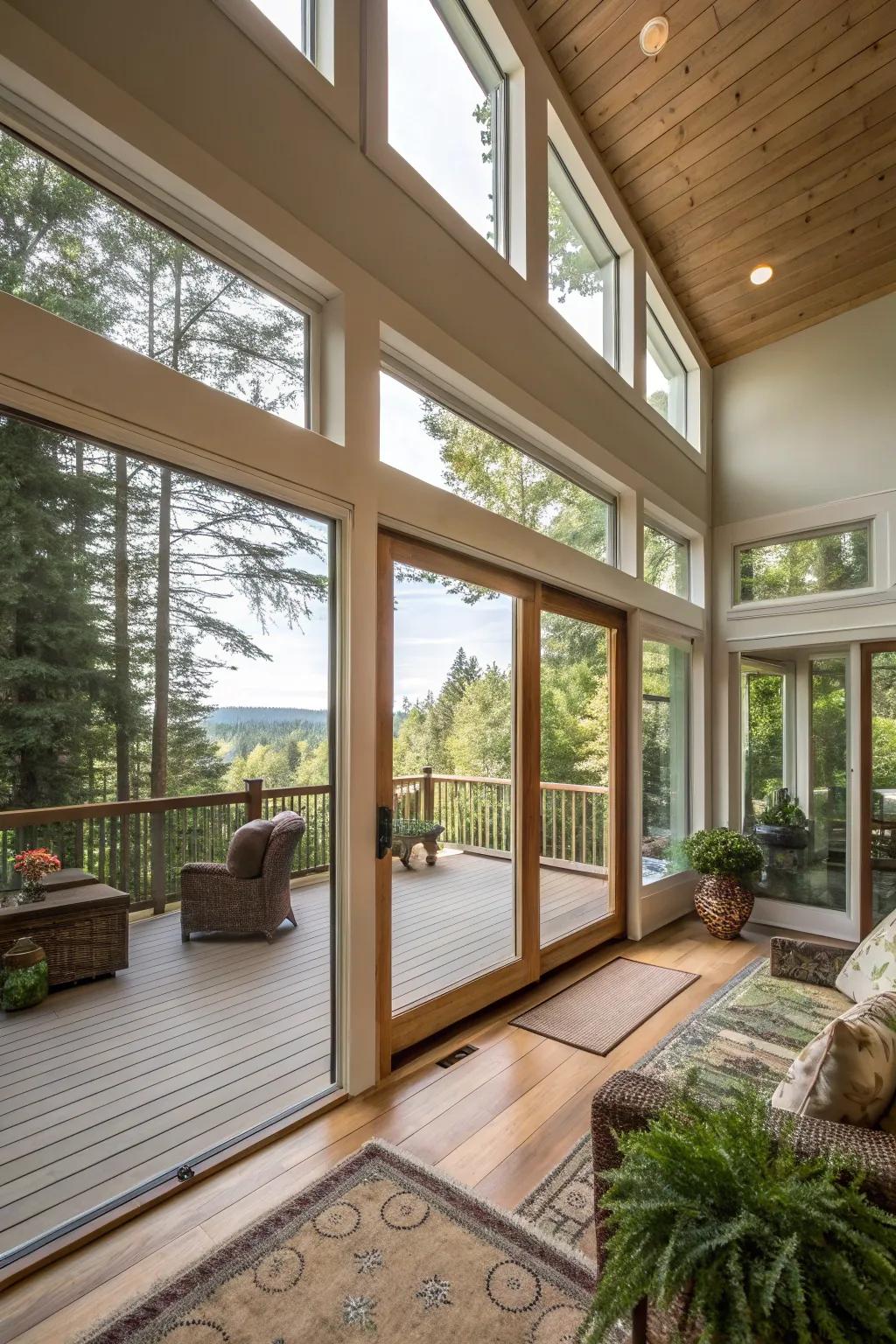
Open floor plans feel extra special when you can savor the beauty right outside your windows. Sliding glass doors or vast windows invite natural light and blur the line between indoors and outdoors. Ever thought how a potted plant or fresh air breeze could turn your living room into a retreat? Let your home breathe—nature might be the best design element of all.
May just do the trick:
5. Form Meets Function: Furniture That Fits
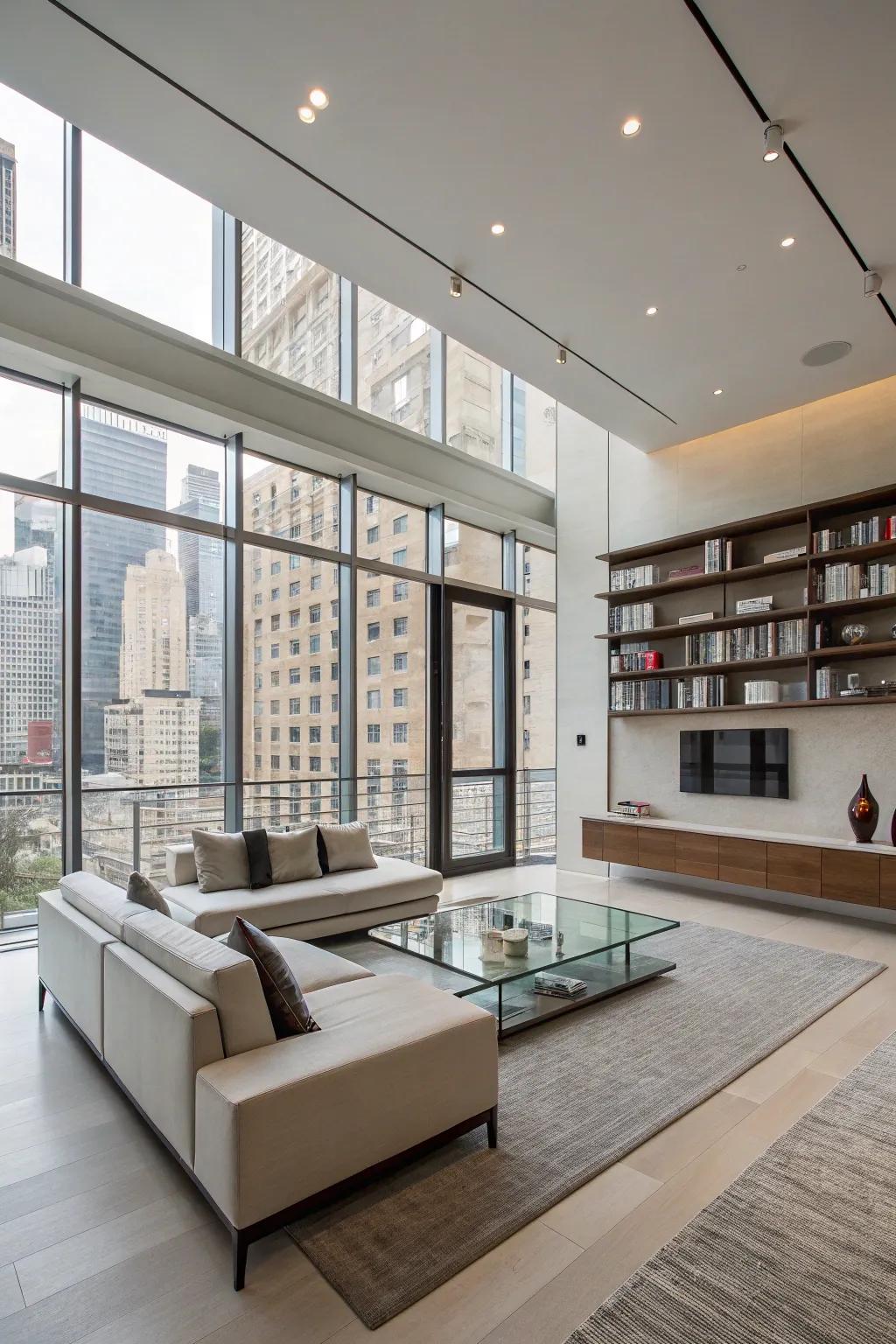
Choosing just the right modern furniture is like finding the perfect note in a song. I tell every client: seek out pieces that feel light but still offer serious comfort. Want to keep your open space peaceful and polished? Opt for clean lines and versatile shapes.
One smart choice can truly anchor your room.
Consider these options:
6. What Separates a Room—Without Walls?
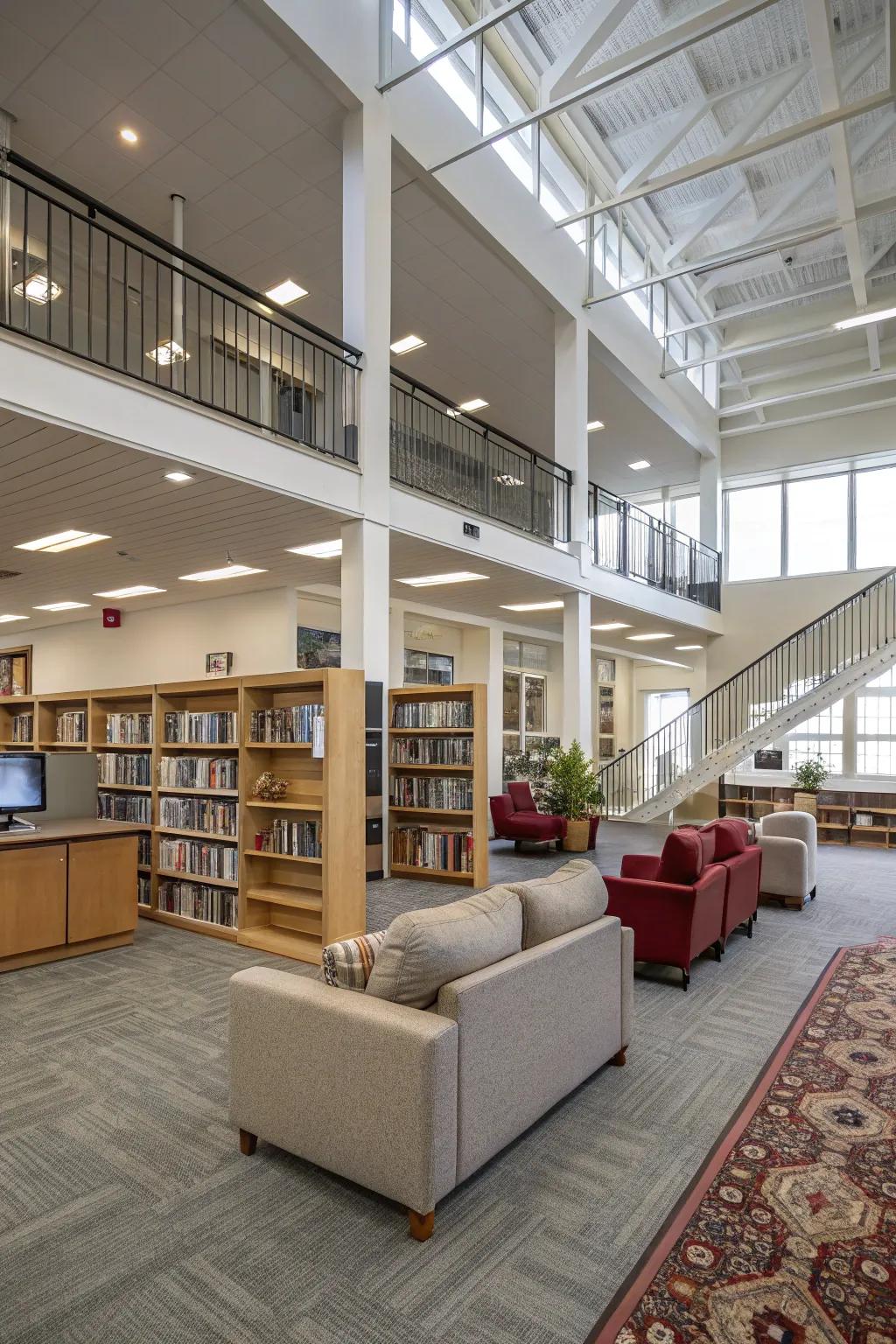
Open layouts thrive on flexibility, but every space still needs a sense of identity. Instead of putting up walls, why not rely on visual cues—like clever furniture placement or dramatic area rugs—to give each zone its own personality?
Creating subtle boundaries can make your home feel both spacious and cozy. Try shifting your sofa to signal where the living area begins or anchoring your reading nook with a lush rug. Need to switch things up? Just move the pieces, and your layout instantly adapts.
Sometimes, a gentle hint is all your space needs to feel just right.
A few relevant products:
7. Layers of Comfort! Creating Cozy Nooks in Open Spaces
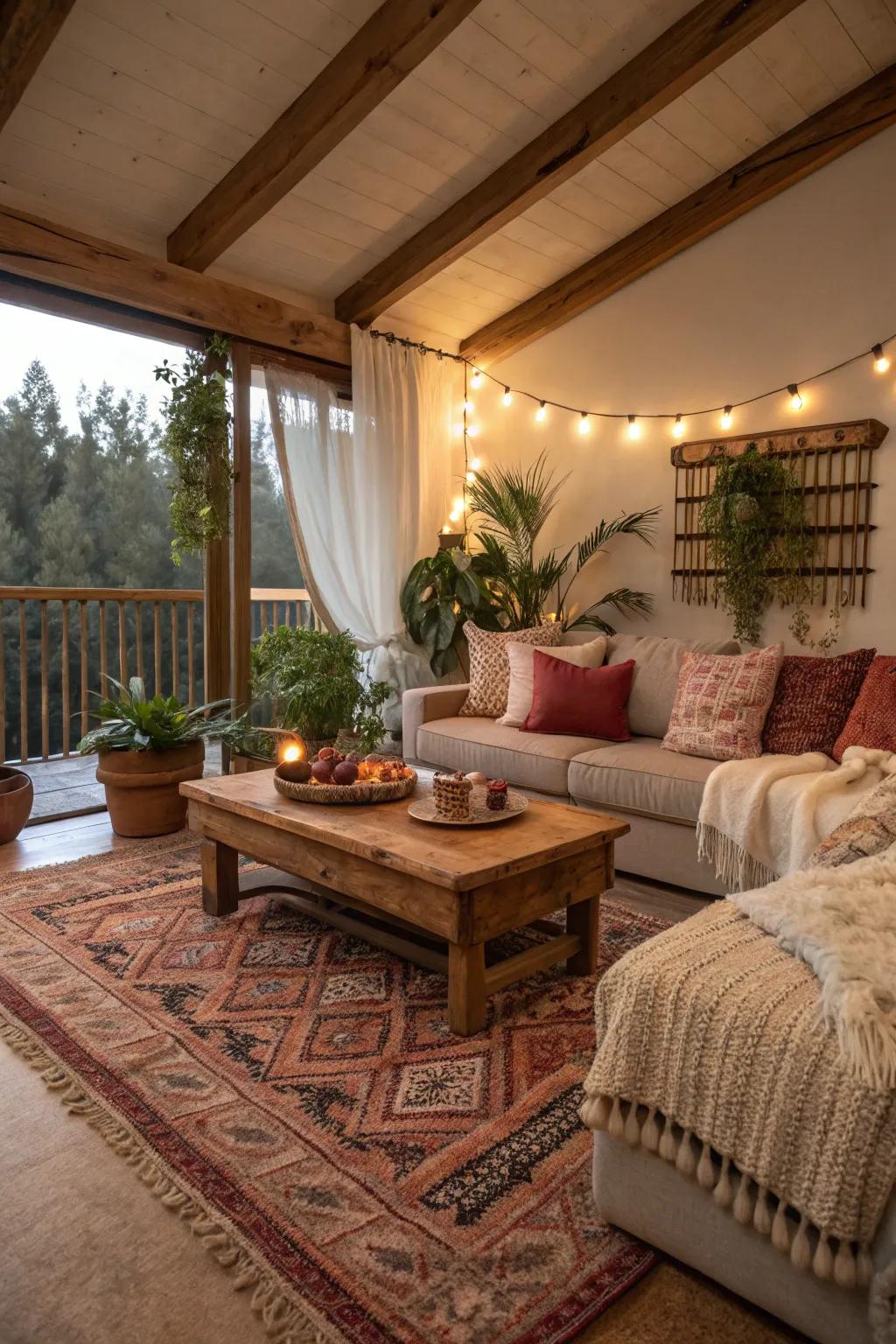
An open floor plan doesn’t have to mean cold or impersonal. In fact, coziness can be your greatest ally when you’re styling a spacious area. Rich textures, soft lighting, and layered textiles create a sense of intimacy without sacrificing that beautiful openness.
Let me share a few of my go-to ways to infuse warmth and heart into any airy, open space:
- Layer textured rugs for softness underfoot and visual interest.
- Add throw pillows in a mix of fabrics—chunky knits, velvet, and cotton all play well together.
- Include a plush throw blanket or two (because who doesn’t crave a cozy corner when the sun sets?).
- String soft fairy lights or lanterns along shelves or beams for glow and whimsy.
One of my favorite design moments was working with Sarah—a mom of three with a sprawling open living/kitchen area. She worried her house felt more like a lobby than a home. We layered a large bohemian rug to anchor the seating zone, sprinkled in handmade pillows, and draped soft throws over chairs. Once we added some twinkling string lights winding through her open shelving, her kids declared the space “magically cozy.” Sarah beamed and told me that for the first time, the whole family wanted to hang out together, all day long.
Never underestimate the power of a well-placed cushion or a rug that makes you want to kick off your shoes. Comfort is the secret ingredient to an unforgettable space.
These products might help:
8. How Do You Define Spaces Without Walls?
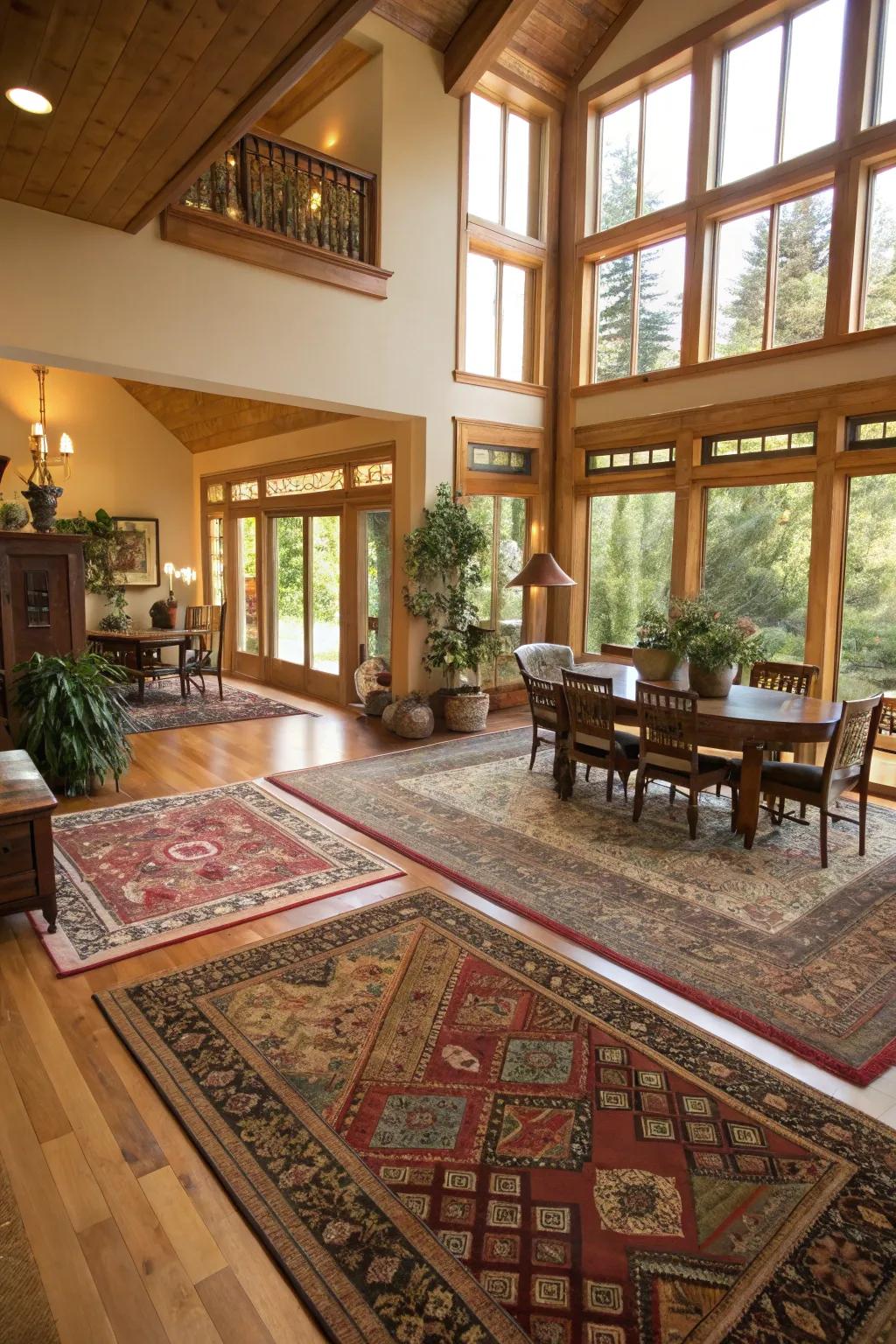
Have you ever stood in an open floor plan and wondered where one room ends and the next begins? I adore the way rugs can quietly answer that question—like invisible lines that shape our routines and our mood.
Sometimes, the perfect rug is all you need to make a house feel like a home.
When I helped the Thompsons decorate their first open-concept home, they were stumped. “Is the dining area just an extension of our living room?” they asked. We started with a rich Persian rug under their dining table, anchoring the space. Suddenly, the next zone—an inviting reading nook—emerged with a subtly patterned runner, while the living area got a plush, vintage-style carpet. The Thompsons told me later it helped everyone (including their energetic kids!) intuitively understand how to relax, play, and gather.
If you’re ready to create zones that truly support your lifestyle, here are my favorite rug-zoning tips:
- Choose a bold, patterned rug to define a social or dining area.
- Layer neutral mats in high-traffic walkways for durability and comfort.
- Pick plush textures for relaxation zones like reading corners or lounges.
- Differentiate each area with varying sizes and shapes.
- Always anchor at least the front legs of your furniture on the rug for unity.
With these simple touches, you can write the story of your home, one rug at a time.
Let your floors lead the way!
Explore these options:
9. Revolutionize Openness: Smart Storage That Works Wonders
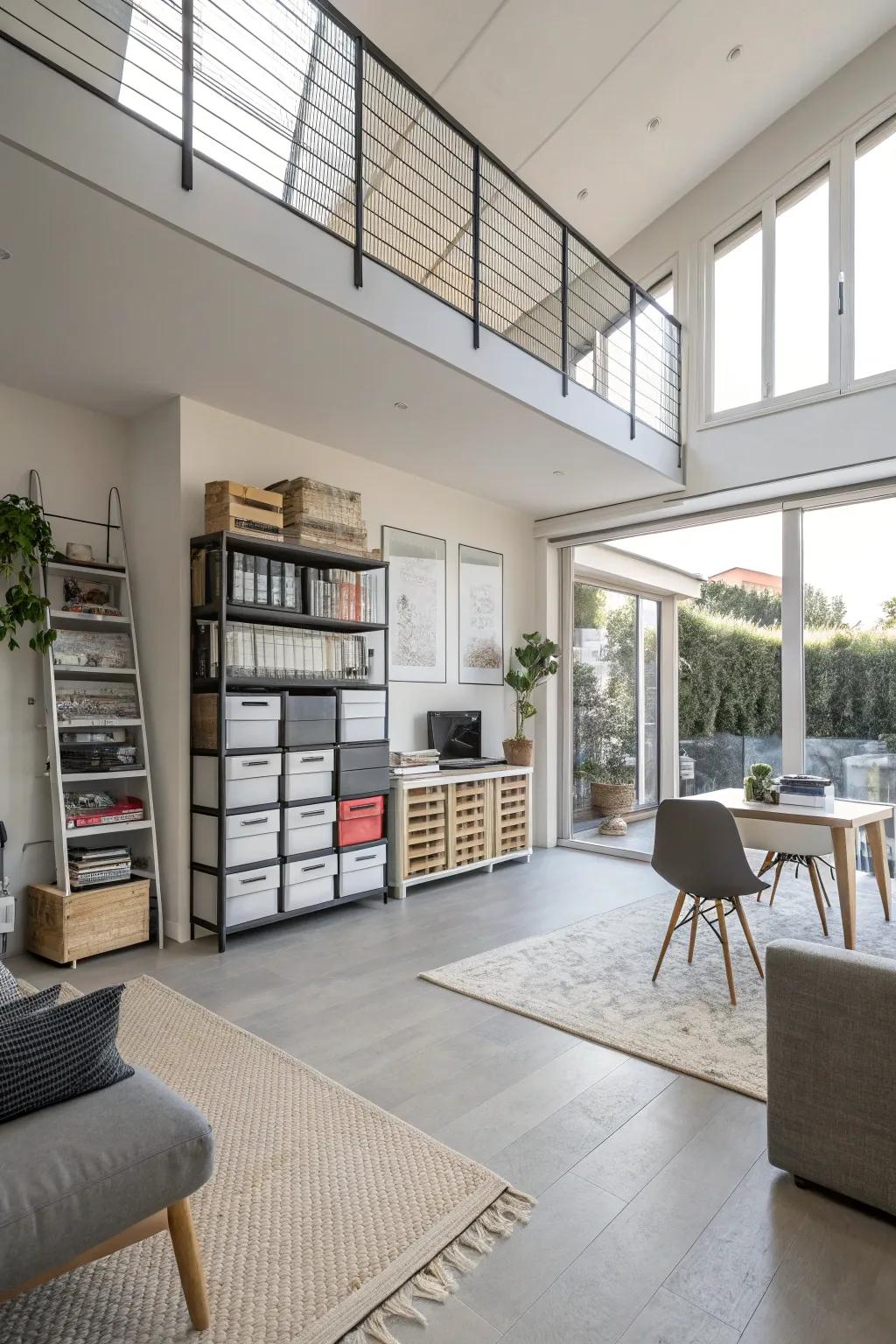
Finding a place for everything in an open floor plan can feel like searching for hidden treasure—and when you strike gold, the reward is a truly serene, inviting space.
It’s amazing how the right storage can completely transform a room without ever closing it in.
Open layouts invite connection, but they also invite clutter. That’s where smart storage comes to the rescue. Built-ins, sleek shelving running up to the ceiling, and unexpected hideaways under the sofa can turn potential chaos into visual calm. The key is selecting pieces that blend seamlessly, preserving your home’s fluid lines.
I once worked with Sophie and Michael, a creative couple juggling work-from-home and toddler toys. Their open living and dining area was stylish, but shoes, magazines, and playthings seemed to materialize everywhere! By incorporating tall shelving with adjustable heights and slim storage ottomans, we kept their essentials accessible—yet out of sight. Reflecting with them after a month, Sophie said, “Now it feels like our home, not just a space we’re managing.” If you’re searching for storage inspiration, consider these smart approaches:
- Install floor-to-ceiling open shelves to showcase books and decor.
- Choose furniture with hidden compartments—think ottomans or benches.
- Utilize under-couch bins for quick access to toys or throws.
- Add built-in cabinetry near entryways to corral shoes and daily gear.
With these strategies, your open floor plan can be as organized as it is airy. Remember—it’s not about hiding life away, but giving everything a mindful place. Your space should support your story, not compete with it.
Check if these fit your needs:
10. How Can You Blend Living, Dining, and Kitchen Spaces?
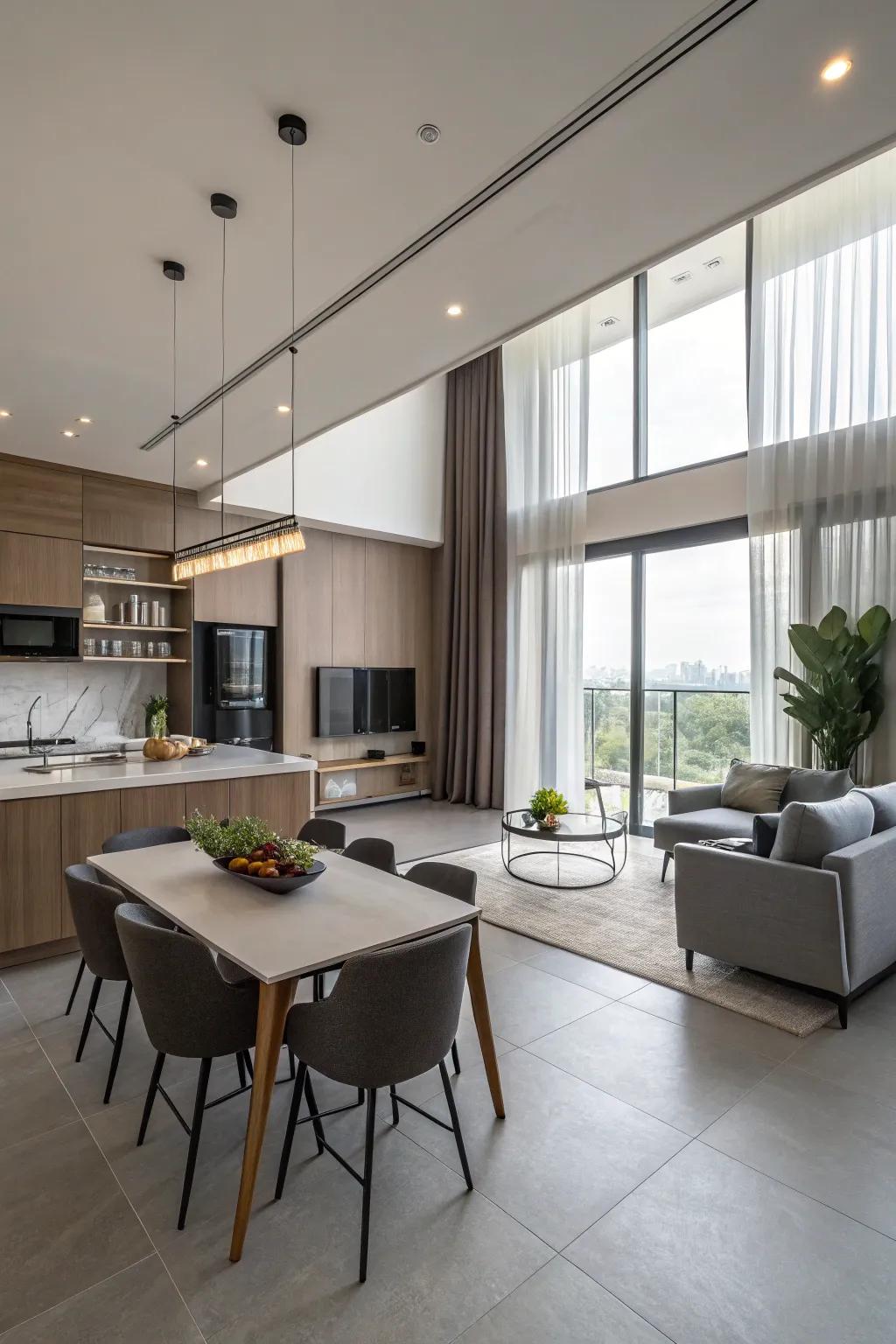
You don’t need walls to define your zones. When I help clients open up their interiors, I always start by identifying the areas that should feel connected. Do you dream of chatting with friends at the kitchen island as dinner bubbles on the stove? Or do you love the idea of a dining nook that still feels cozy but part of the action?
Try these simple steps—each one creates an invisible boundary while keeping the sense of unity alive:
- Match colors or materials across spaces to visually link them.
- Use strategic lighting (pendants, table lamps) to anchor each area.
- Add a rug under each “zone”—even small ones work wonders.
It’s amazing how these subtle cues pull everything together!
Maybe worth checking out:
11. From Blank Slate to Brilliant Focus: Making a Room Sing
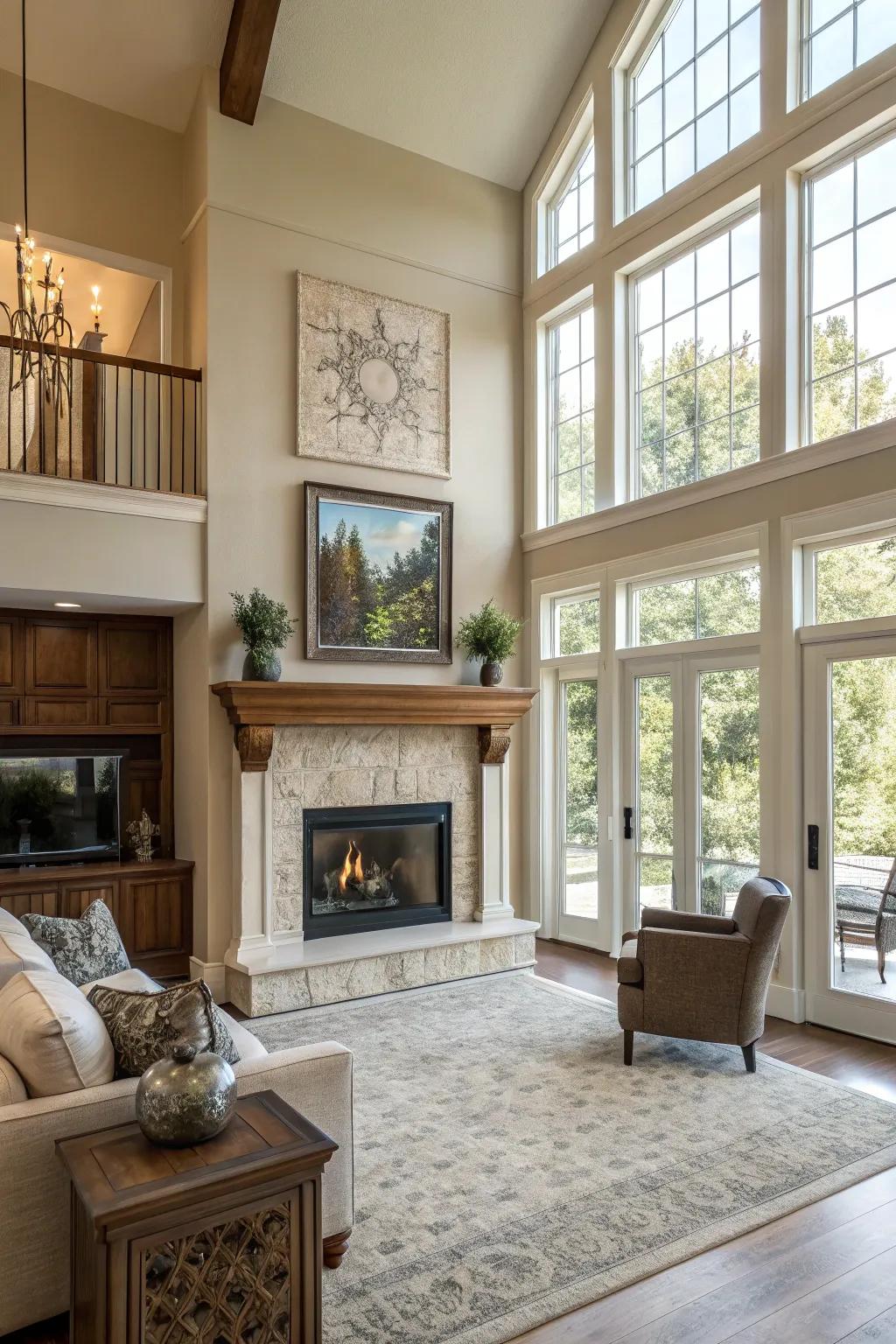
Every open floor plan needs a gravitational pull—something that sparks conversation, catches the eye, and gives your home its heartbeat. That’s where a focal point comes in. Whether you lean modern or traditional, a well-placed centerpiece becomes the visual anchor that ties everything together.
One of my most memorable projects involved working with the Harris family (a vivacious bunch with a passion for travel and cozy evenings). Their open-concept living room felt scattered, almost like a blank canvas. We started by selecting a dramatic electric fireplace as the main attraction, then layered in textured accents and an oversized art print to build a cohesive look. As Mrs. Harris delightedly said: “It finally feels like us!”
Need inspiration? Here are four fabulous focal point ideas to get you started:
- Electric fireplace: Adds instant warmth and a sense of gathering.
- Large wall art: Creates a conversation starter and a sense of story.
- Oversized mirror: Reflects light and visually expands the space.
- Sculptural light fixture: Acts as jewelry for your room and draws the eye upward.
Don’t be afraid to go bold—your focal point should reflect your unique style.
Remember, a strong centerpiece isn’t just about aesthetics; it anchors your layout and organizes the energy of your home. Find the piece that sings to you, and let your design dance around it.
Sometimes it takes just one brave choice to transform everything.
Check these products out:
12. Minimalism, Magic, and More: Open Spaces Breathe
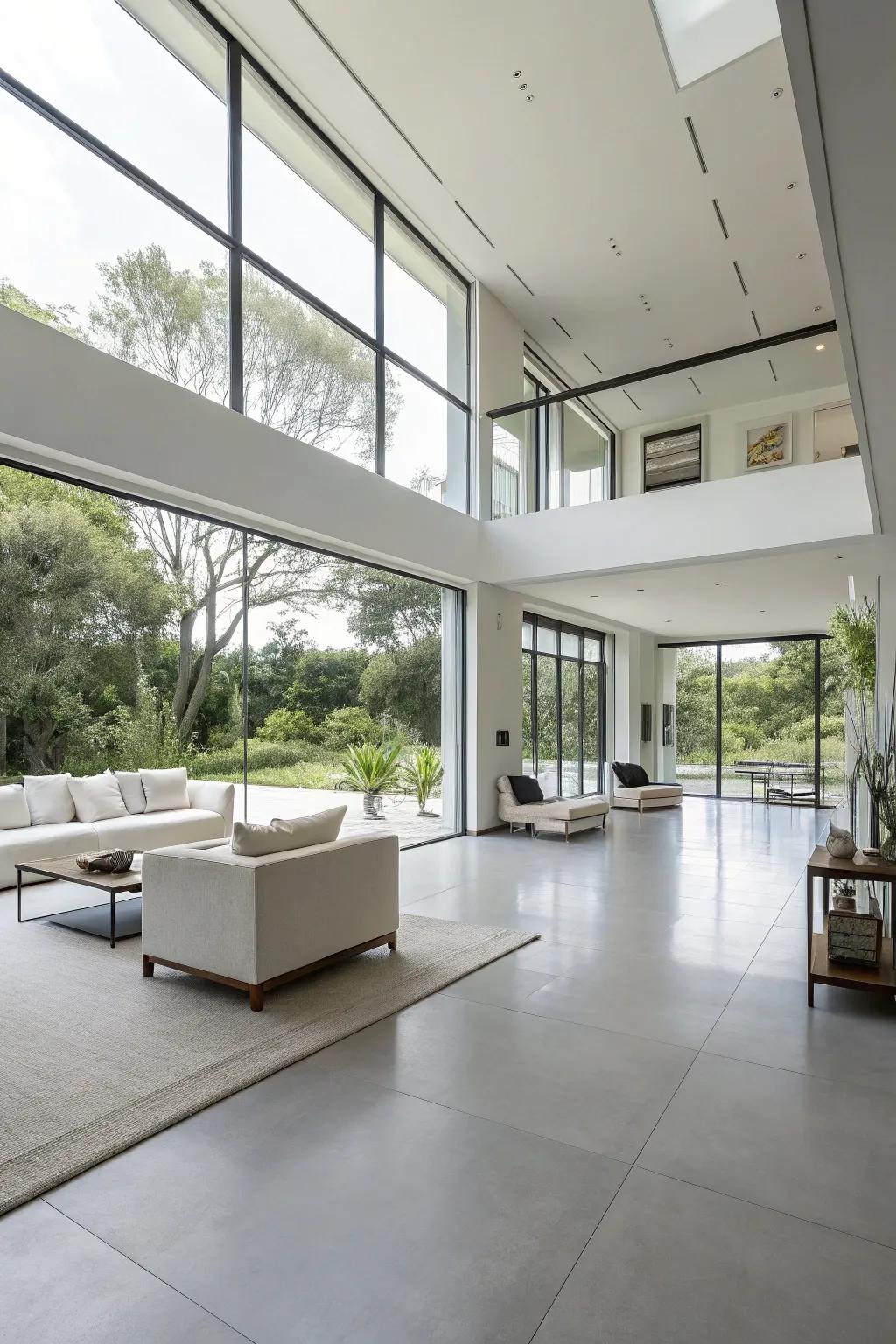
Minimalism isn’t about the absence of things—it’s about celebrating the space between them. I love how a minimalistic design gives rooms a sense of quiet purpose and gentle flow. The trick is knowing what to leave out so what remains shines brighter.
If you’re longing for an open floor plan that truly feels like a peaceful retreat, try these approaches:
- Pare down clutter—edit, then edit again, until everything is intentional.
- Opt for furniture with clean, unfussy lines and subtle details.
- Use negative space strategically to let the room “breathe” and your favorite pieces stand out.
I once worked with the Thompsons, a creative pair who were moving into their first loft. They confessed to me that the openness of their new space felt intimidating at first—almost echoey. Together, we carefully selected just a few well-crafted pieces: a modular sofa that could flex for movie nights or cocktail parties; a low-profile coffee table that seemed to float; a subtle rug in a soft natural hue. The transformation was remarkable—the space shifted from overwhelming to calm, elegant, and deeply personal.
Minimalism is more than a look. It’s a feeling—a gentle invitation to slow down and savor each moment at home.
Products that could assist:
13. Tactile Twists
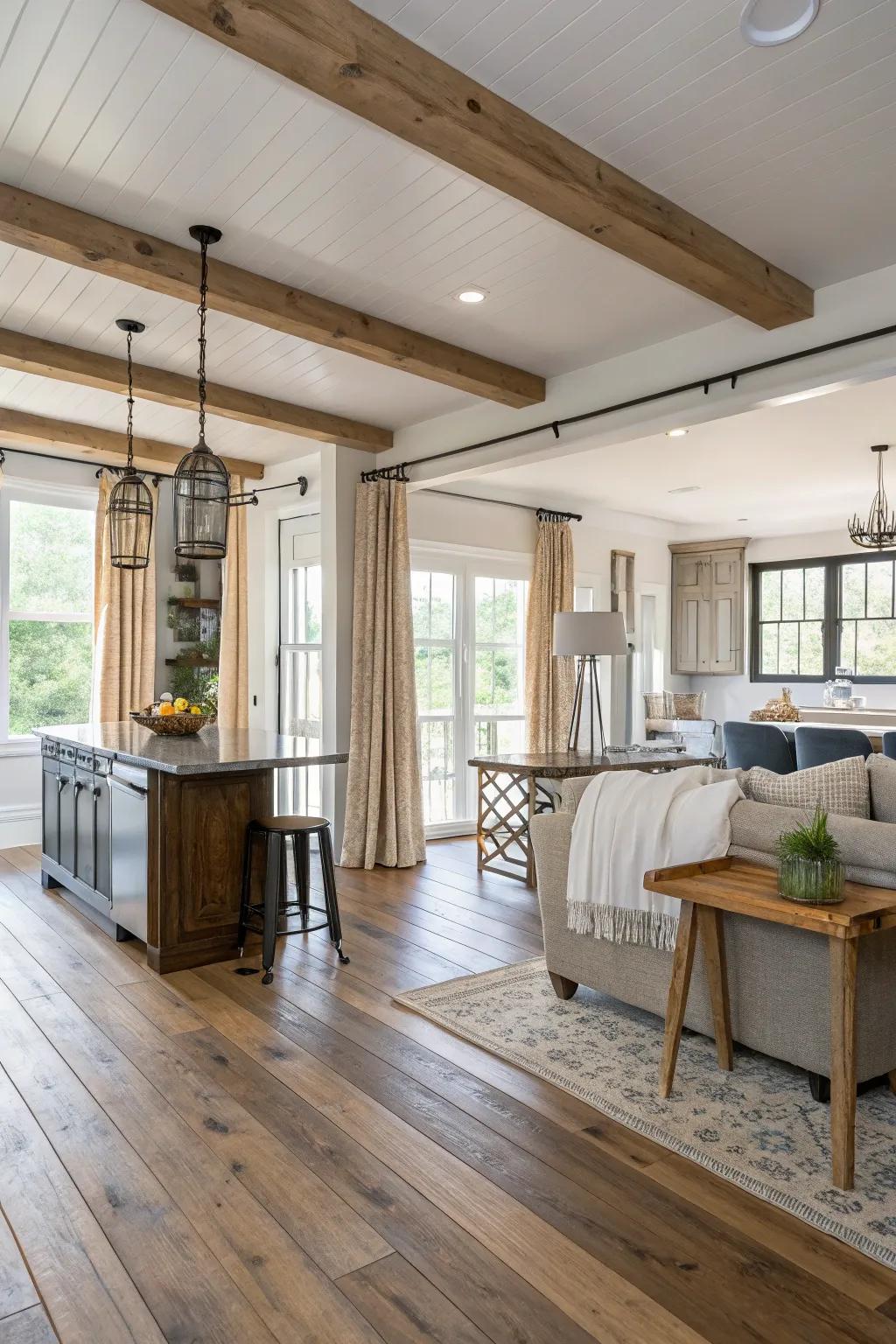
Texture is the magic ingredient in every open plan.
Want coziness, contrast, and a dash of drama? Blend raw wood, soft knits, and gleaming metals. Here’s how you might weave them together:
- Pair a smooth leather chair with a chunky knit throw.
- Offset cool marble countertops with woven baskets and linen placemats.
- Mix glass vases alongside braided jute rugs for visual texture.
Suddenly, your open space is alive with feeling!
A few choices to try:
14. Let It Flow: Achieving Airy, Adaptable Spaces
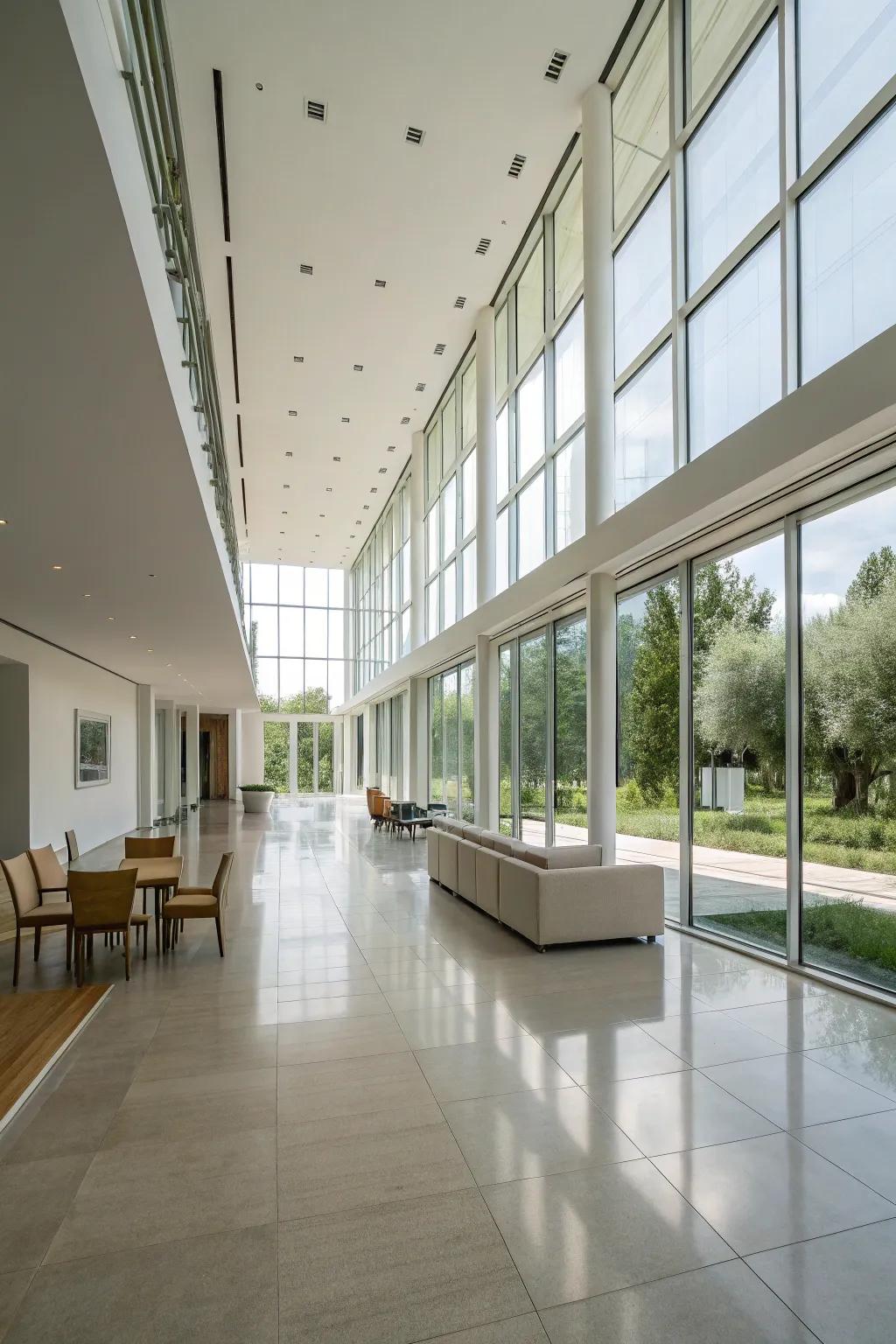
When you’re working with an open floor plan, flow is your best friend. I always like to think of the room as a series of gentle pathways—spaces where you can wander from the kitchen to the living area without bumping elbows or furniture. Keeping walkways intentionally clear isn’t just about avoiding clutter—it’s about letting energy and conversations wander as freely as you do.
Not long ago, I worked with a wonderful family, the Wongs, who wanted their bustling home to feel less like Grand Central Station and more like a peaceful retreat. The trick was starting with less: we took out bulky furniture, said goodbye to a few tired armchairs, and introduced only what they truly loved. From there, we focused on these key principles:
- Pick pieces that don’t visually block the room (think slim legs, open frames, or glass).
- Arrange furniture in small clusters for chatting, reading, or playing.
- Allow at least three feet of open space for main walkways—it really does wonders.
Believe it or not, just a little breathing room can make your entire home feel brighter, lighter, and so much more livable.
Simple swaps and mindful placement can easily turn chaos into calm in an open plan—try it and see the difference!
A few suggestions:
15. Why Do Neutrals Feel So Inviting?
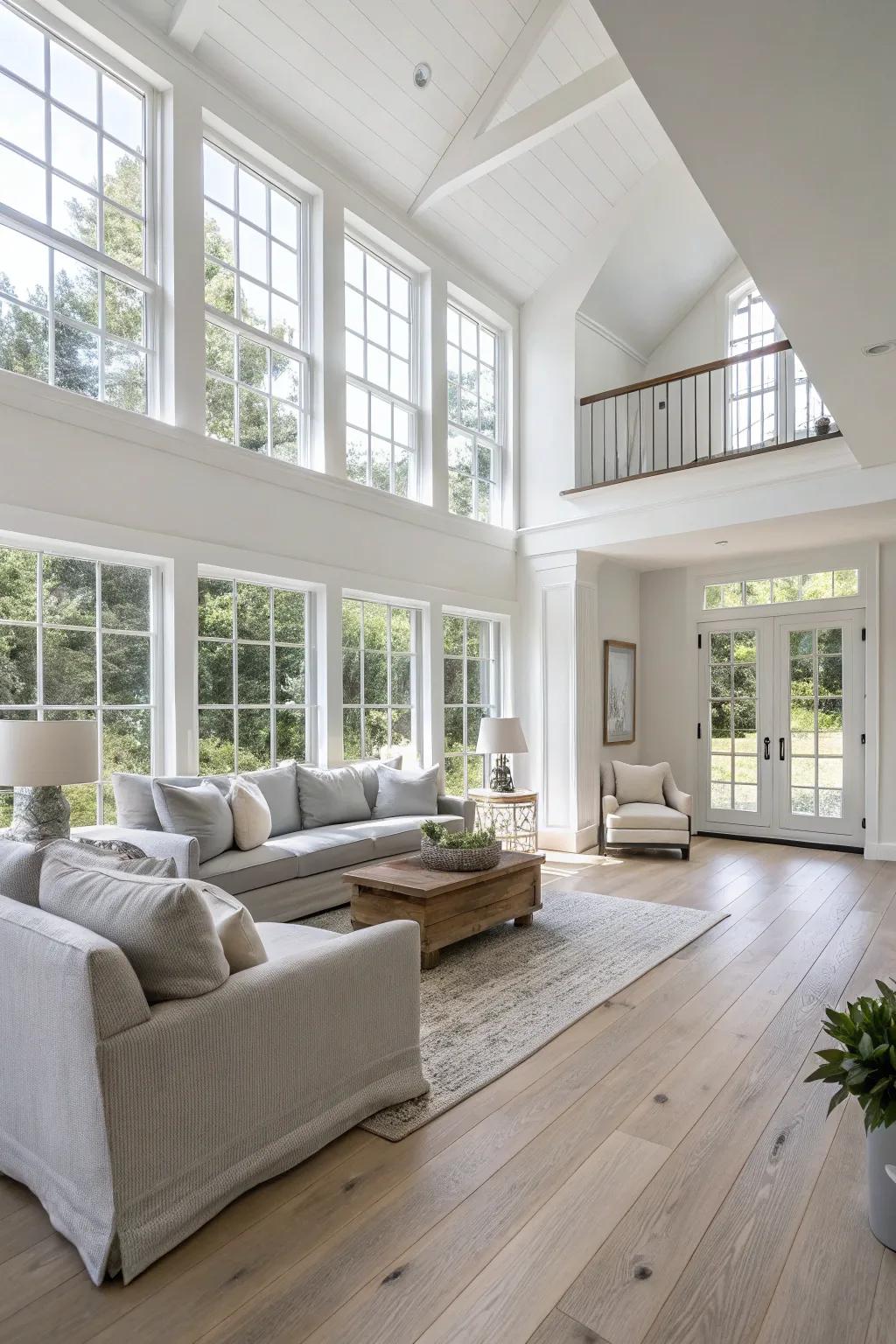
I’ve always been drawn to neutral color palettes because they create a soft, seamless background for any room to shine. Beige, taupe, creams, and gentle grays can make even a busy open space feel harmonious and restful.
Have you ever noticed how neutrals seem to welcome light, making everything feel just a bit more serene?
You can always add pops of color with accessories, but let those peaceful tones lead the way first.
Useful items to consider:
16. Utilize Vertical Space
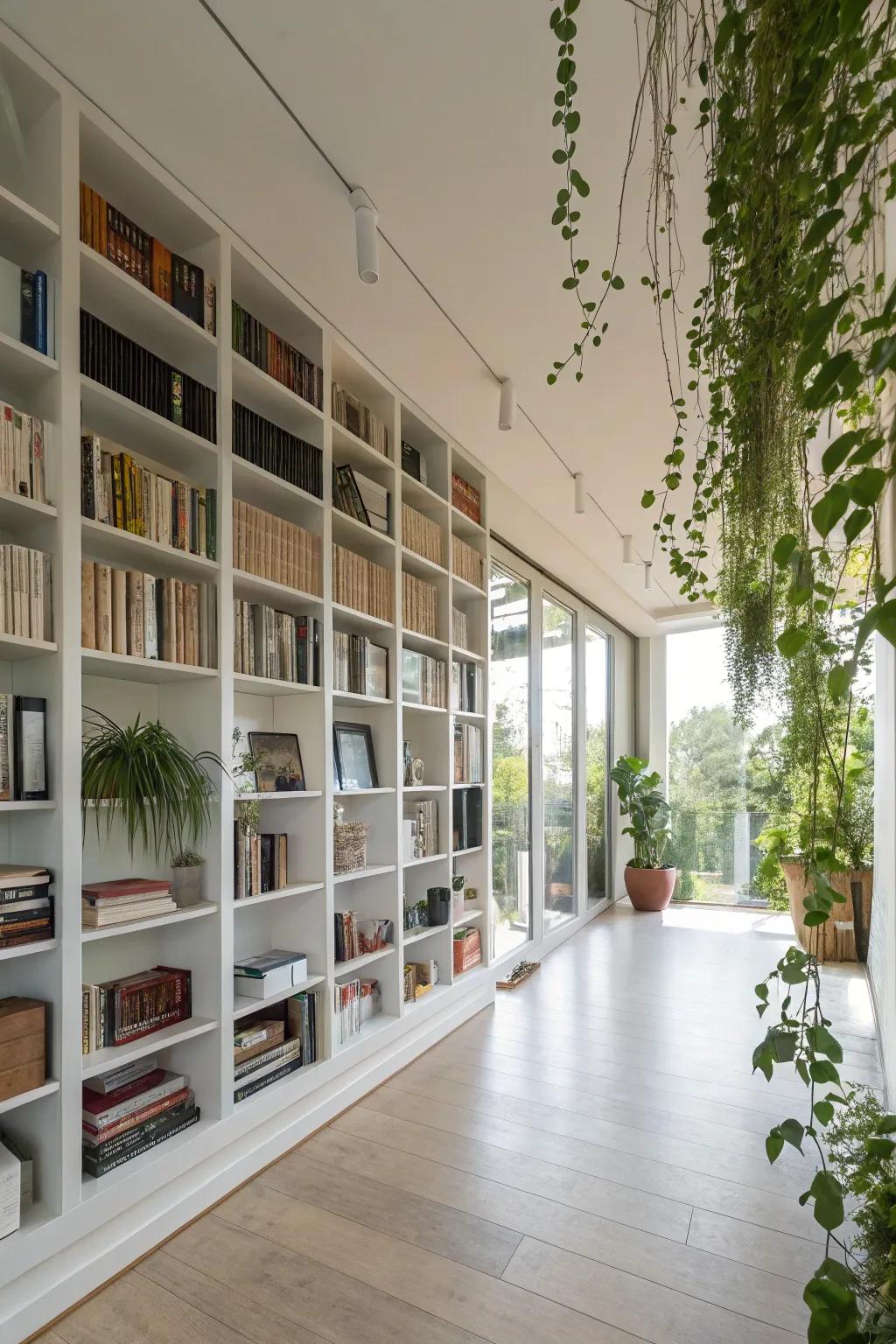
Don’t forget to utilize vertical space for storage and decor. Tall shelves or hanging plants can draw the eye upward, making the room feel taller and more spacious.
Items that may come in handy:
17. Harnessing Light: How Windows and Reflection Transform Open Spaces
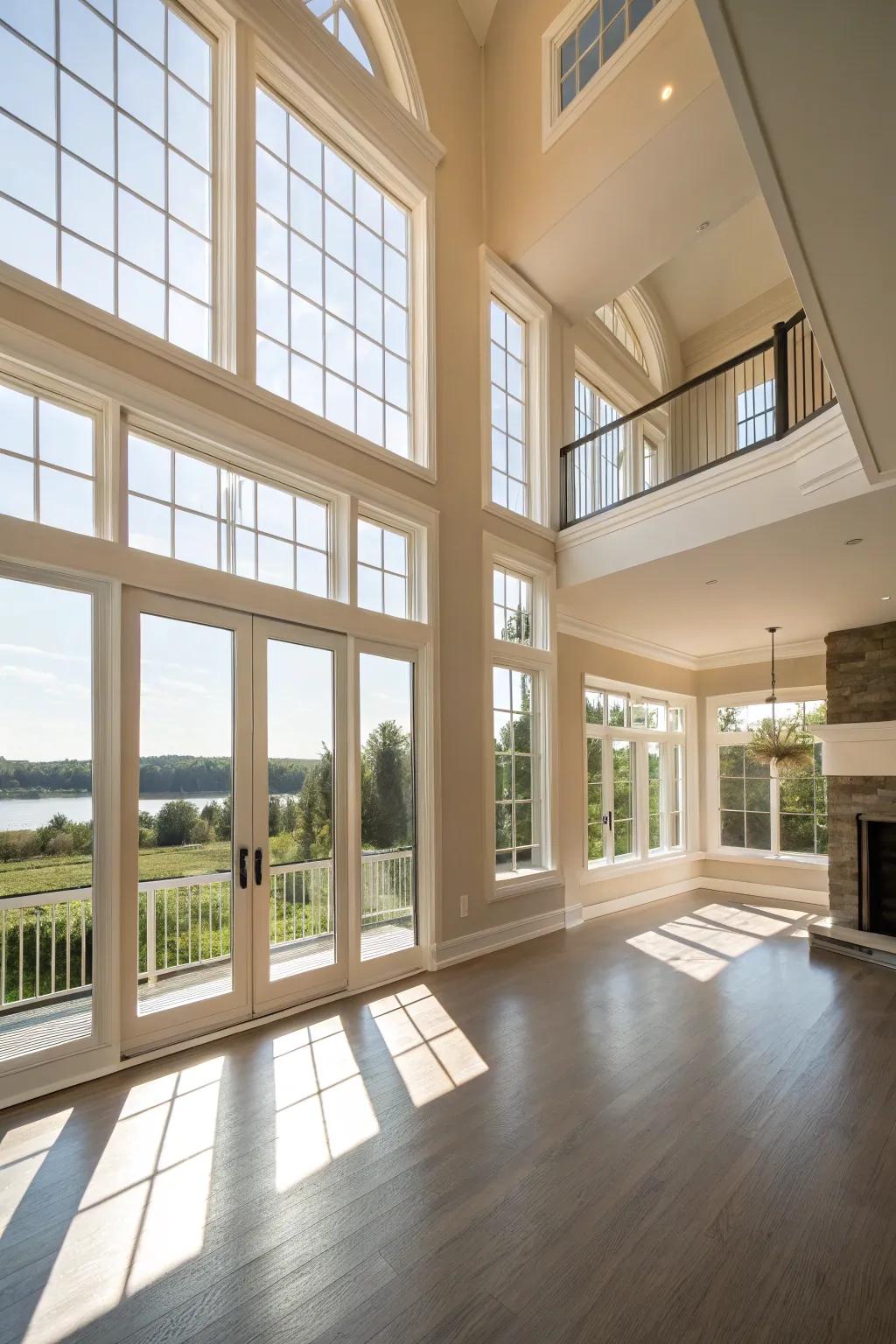
Natural light is the secret ingredient that turns an open plan from ordinary to extraordinary. When sunlight dances across your floorboards and washes the walls in warmth, everything feels fresher and more alive. I always encourage my clients to let the sunshine in—even if that means moving a sofa or swapping heavy drapes for something lighter.
I remember working with Emma and Zoe, two energetic sisters who wanted their shared loft to feel both bright and private. We strategically added mirrors opposite the biggest windows and chose sheer, floaty curtains to diffuse, not block, the light. The result? The whole place seemed to double in size, and the mood lifted instantly! If you’re wondering how to make the most of your windows, try these tips:
- Opt for sheer or light-filtering window coverings instead of blackout.
- Use mirrors on walls perpendicular to windows for maximum sun bounce.
- Keep window sills clear of heavy décor.
- Add skylight blinds for gentle sunlight control on hot afternoons.
Small adjustments to your window treatments can completely change the way your open room feels—give it a try and watch your home glow!

